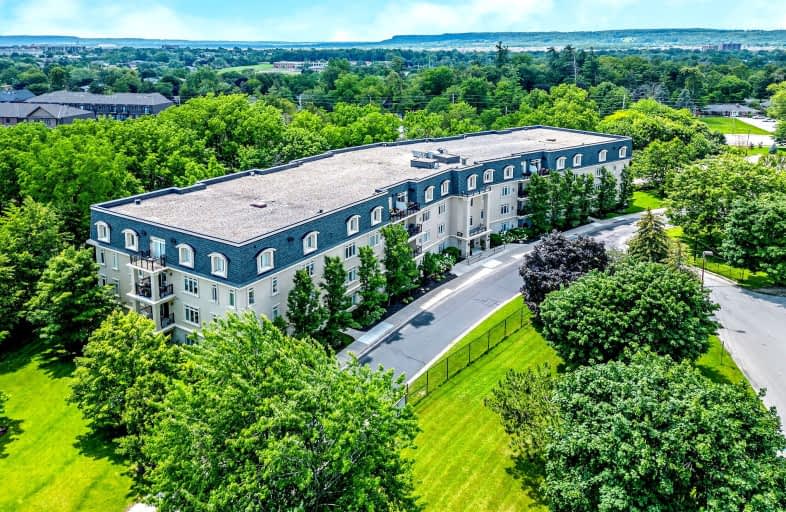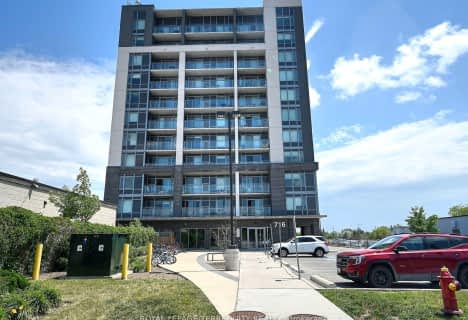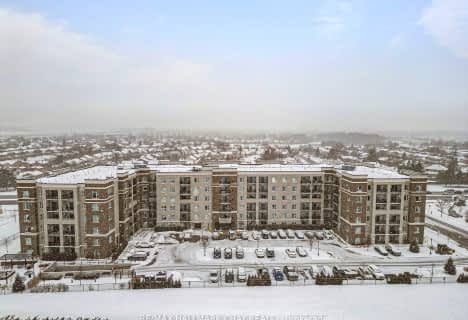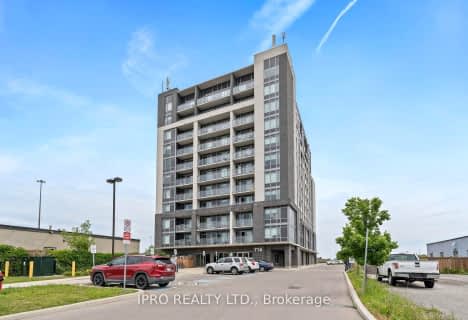Car-Dependent
- Almost all errands require a car.
Some Transit
- Most errands require a car.
Bikeable
- Some errands can be accomplished on bike.

E C Drury/Trillium Demonstration School
Elementary: ProvincialErnest C Drury School for the Deaf
Elementary: ProvincialJ M Denyes Public School
Elementary: PublicOur Lady of Victory School
Elementary: CatholicE W Foster School
Elementary: PublicSam Sherratt Public School
Elementary: PublicE C Drury/Trillium Demonstration School
Secondary: ProvincialErnest C Drury School for the Deaf
Secondary: ProvincialGary Allan High School - Milton
Secondary: PublicMilton District High School
Secondary: PublicJean Vanier Catholic Secondary School
Secondary: CatholicBishop Paul Francis Reding Secondary School
Secondary: Catholic-
The Rad Brothers Sportsbar & Taphouse
550 Ontario Street, Milton, ON L9T 5E4 0.13km -
Ned Devine's Irish Pub
575 Ontario Street S, Milton, ON L9T 2N2 0.59km -
St Louis Bar And Grill
604 Santa Maria Boulevard, Milton, ON L9T 6J5 1.04km
-
Oko Bagels
55 Ontario Street S, Milton Mall, Milton, ON L9T 2M3 1.04km -
I Heart Boba
245 Main Street E, Milton, ON L9T 1P1 1.35km -
Coffee Culture
265 Main Street E, Milton, ON L9T 1P1 1.32km
-
IDA Miltowne Pharmacy
311 Commercial Street, Suite 210, Milton, ON L9T 3Z9 0.46km -
Shoppers Drug Mart
265 Main Street E, Unit 104, Milton, ON L9T 1P1 1.32km -
Real Canadian Superstore
820 Main St E, Milton, ON L9T 0J4 1.66km
-
Milton Pizza Pasta Wings
525 Ontario Street S, Milton, ON L9T 2N2 0.42km -
Pho Milton
500 Laurier Avenue, Milton, ON L9T 4R3 0.53km -
Shawarma Town
500 Laurier Avenue, Milton, ON L9T 4R3 0.54km
-
Milton Mall
55 Ontario Street S, Milton, ON L9T 2M3 1.02km -
SmartCentres Milton
1280 Steeles Avenue E, Milton, ON L9T 6P1 3.59km -
Untouchables Sports Cards and Gaming
100 Nipissing Road, Milton, ON L9T 5B3 1.03km
-
Food Basics
500 Laurier Avenue, Milton, ON L9T 4R3 0.53km -
Ethnic Supermarket
575 Ontario St S, Milton, ON L9T 2N2 0.59km -
Kabul Farms Supermarket
550 Ontario Street S, Milton, ON L9T 3M9 0.57km
-
LCBO
830 Main St E, Milton, ON L9T 0J4 1.67km -
LCBO
251 Oak Walk Dr, Oakville, ON L6H 6M3 12.17km -
LCBO
5100 Erin Mills Parkway, Suite 5035, Mississauga, ON L5M 4Z5 13.39km
-
Petro Canada
620 Thompson Road S, Milton, ON L9T 0H1 1.33km -
Milton Nissan
585 Steeles Avenue E, Milton, ON L9T 2.54km -
Petro-Canada
235 Steeles Ave E, Milton, ON L9T 1Y2 2.52km
-
Milton Players Theatre Group
295 Alliance Road, Milton, ON L9T 4W8 2.66km -
Cineplex Cinemas - Milton
1175 Maple Avenue, Milton, ON L9T 0A5 2.93km -
Five Drive-In Theatre
2332 Ninth Line, Oakville, ON L6H 7G9 14.29km
-
Milton Public Library
1010 Main Street E, Milton, ON L9T 6P7 1.86km -
Meadowvale Branch Library
6677 Meadowvale Town Centre Circle, Mississauga, ON L5N 2R5 11.72km -
Erin Meadows Community Centre
2800 Erin Centre Boulevard, Mississauga, ON L5M 6R5 13km
-
Milton District Hospital
725 Bronte Street S, Milton, ON L9T 9K1 1.81km -
Oakville Trafalgar Memorial Hospital
3001 Hospital Gate, Oakville, ON L6M 0L8 10.65km -
Cml Health Care
311 Commercial Street, Milton, ON L9T 3Z9 0.5km
-
Bronte Meadows Park
165 Laurier Ave (Farmstead Dr.), Milton ON L9T 4W6 1.21km -
Coates Neighbourhood Park South
776 Philbrook Dr (Philbrook & Cousens Terrace), Milton ON 1.34km -
Beaty Neighbourhood Park South
820 Bennett Blvd, Milton ON 2.04km
-
Scotiabank
620 Scott Blvd, Milton ON L9T 7Z3 2.39km -
RBC Royal Bank
1240 Steeles Ave E (Steeles & James Snow Parkway), Milton ON L9T 6R1 3.47km -
Scotiabank
3295 Derry Rd W (at Tenth Line. W), Mississauga ON L5N 7L7 10.58km
More about this building
View 443 Centennial Forest Drive, Milton- 2 bath
- 2 bed
- 900 sqft
801-716 Main Street East, Milton, Ontario • L9T 9L9 • 1037 - TM Timberlea
- 2 bath
- 2 bed
- 1000 sqft
103-383 Main Street East, Milton, Ontario • L9T 8K8 • 1035 - OM Old Milton
- 2 bath
- 2 bed
- 1200 sqft
1408-100 Millside Drive, Milton, Ontario • L9T 5E2 • 1035 - OM Old Milton
- 2 bath
- 2 bed
- 1000 sqft
911-716 Main Street East, Milton, Ontario • L9T 3P6 • 1037 - TM Timberlea
- 1 bath
- 2 bed
- 800 sqft
622-610 Farmstead Drive, Milton, Ontario • L9T 8X5 • 1036 - SC Scott
- 2 bath
- 2 bed
- 900 sqft
1002-8010 Derry Road West, Milton, Ontario • L9T 9N3 • 1028 - CO Coates
- 1 bath
- 2 bed
- 700 sqft
409-1491 Maple Avenue, Milton, Ontario • L9T 0B8 • 1029 - DE Dempsey
- 2 bath
- 2 bed
- 1200 sqft
223-830 Megson Terrace, Milton, Ontario • L9T 9M7 • 1038 - WI Willmott
- 1 bath
- 2 bed
- 900 sqft
307-1487 Maple Avenue, Milton, Ontario • L9T 0B7 • 1029 - DE Dempsey
- 2 bath
- 2 bed
- 1000 sqft
207-716 Main Street East, Milton, Ontario • L9T 9L9 • 1037 - TM Timberlea














