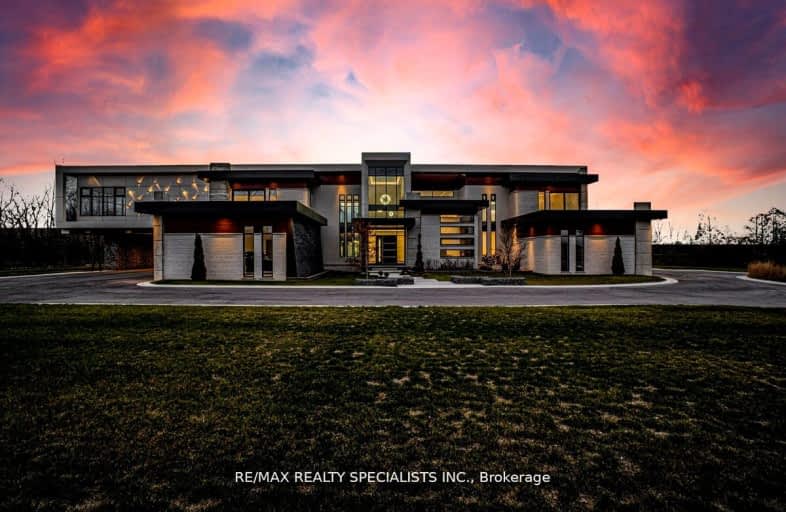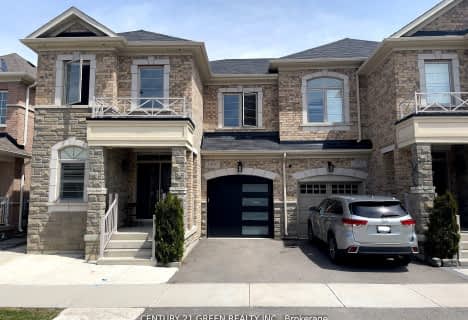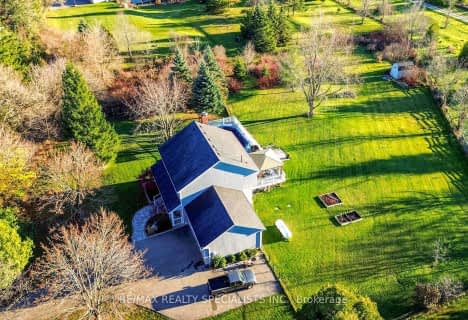Car-Dependent
- Almost all errands require a car.
No Nearby Transit
- Almost all errands require a car.

ÉIC Sainte-Trinité
Elementary: CatholicBoyne Public School
Elementary: PublicSt. Anne Catholic Elementary School
Elementary: CatholicPalermo Public School
Elementary: PublicJohn William Boich Public School
Elementary: PublicEmily Carr Public School
Elementary: PublicÉSC Sainte-Trinité
Secondary: CatholicCorpus Christi Catholic Secondary School
Secondary: CatholicGarth Webb Secondary School
Secondary: PublicJean Vanier Catholic Secondary School
Secondary: CatholicDr. Frank J. Hayden Secondary School
Secondary: PublicCraig Kielburger Secondary School
Secondary: Public-
Stratus Drive Park
Oakville ON 4.6km -
West Oak Trails Park
5.6km -
Bristol Park
5.63km
-
TD Bank Financial Group
2993 Westoak Trails Blvd (at Bronte Rd.), Oakville ON L6M 5E4 5.16km -
TD Bank Financial Group
498 Dundas St W, Oakville ON L6H 6Y3 5.59km -
BMO Bank of Montreal
3027 Appleby Line (Dundas), Burlington ON L7M 0V7 5.86km










