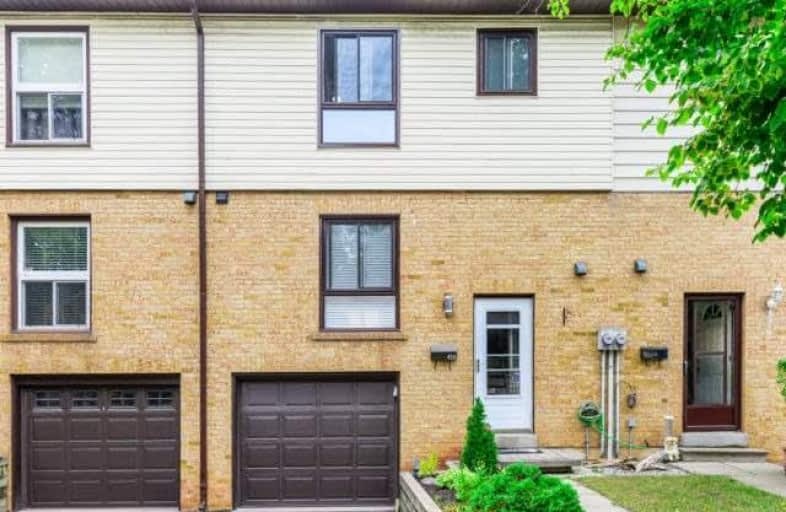Sold on Oct 10, 2018
Note: Property is not currently for sale or for rent.

-
Type: Condo Townhouse
-
Style: 2-Storey
-
Size: 1200 sqft
-
Pets: Restrict
-
Age: No Data
-
Taxes: $1,930 per year
-
Maintenance Fees: 384 /mo
-
Days on Site: 9 Days
-
Added: Sep 07, 2019 (1 week on market)
-
Updated:
-
Last Checked: 2 months ago
-
MLS®#: W4263246
-
Listed By: Sutton group-admiral realty inc., brokerage
Welcome Home! A True Gem Awaits In Lovely Milton. This Condo Townhouse Is One Of A Kind In It's Community-Renovated To Provide A Sun Filled Open Concept Main Floor. Living Rm Upgraded W/Crown Moulding,Pot Lights (2017)&Unique Barn Wood Feature Wall. Kitchen&Upper Bathroom Renovated In 2017. Family Friendly W/A Park For Kids&Spacious Backyards! Walk-Out To Deck Through Main Floor. Condo Fee Incl:Lawn Maint, Building Insurance, Water&Cable. Move In Ready!
Extras
Windows Replaced (2017) Easy Access To 401,Close To Schools & Amenities. Incl:Fridge, Stove,Dishwasher,Microwave,Deep Freezer&Fridge In Bsmt,Washer&Dryer & T.V. Wall Mounts. Excl:Bench&Shelving In Entry Way. Hot Water Tank Is A Rental.
Property Details
Facts for 459 Ontario Street North, Milton
Status
Days on Market: 9
Last Status: Sold
Sold Date: Oct 10, 2018
Closed Date: Nov 29, 2018
Expiry Date: Dec 01, 2018
Sold Price: $448,500
Unavailable Date: Oct 10, 2018
Input Date: Oct 01, 2018
Property
Status: Sale
Property Type: Condo Townhouse
Style: 2-Storey
Size (sq ft): 1200
Area: Milton
Community: Dorset Park
Availability Date: 30 Days/Tbd
Inside
Bedrooms: 3
Bathrooms: 2
Kitchens: 1
Rooms: 6
Den/Family Room: No
Patio Terrace: None
Unit Exposure: South
Air Conditioning: Central Air
Fireplace: No
Laundry Level: Lower
Ensuite Laundry: Yes
Washrooms: 2
Building
Stories: 1
Basement: Full
Basement 2: Unfinished
Heat Type: Forced Air
Heat Source: Gas
Exterior: Alum Siding
Exterior: Brick
Special Designation: Unknown
Parking
Parking Included: Yes
Garage Type: Attached
Parking Designation: Owned
Parking Features: Mutual
Covered Parking Spaces: 2
Total Parking Spaces: 3
Garage: 1
Locker
Locker: None
Fees
Tax Year: 2018
Taxes Included: Yes
Building Insurance Included: Yes
Cable Included: Yes
Central A/C Included: No
Common Elements Included: Yes
Heating Included: No
Hydro Included: No
Water Included: Yes
Taxes: $1,930
Highlights
Feature: Library
Feature: Park
Feature: Place Of Worship
Feature: Public Transit
Feature: Rec Centre
Land
Cross Street: S/E Corner Steeles &
Municipality District: Milton
Condo
Condo Registry Office: HCP
Condo Corp#: 33
Property Management: Wilson Blanchard
Additional Media
- Virtual Tour: http://unbranded.mediatours.ca/property/52-459-ontario-street-north-milton/
Rooms
Room details for 459 Ontario Street North, Milton
| Type | Dimensions | Description |
|---|---|---|
| Living Main | 3.05 x 5.79 | Laminate, Walk-Out, Large Window |
| Kitchen Main | 3.05 x 3.51 | Updated, Pot Lights, Large Window |
| Dining Main | 2.44 x 4.11 | Laminate, Pot Lights, Open Concept |
| Master 2nd | 3.33 x 4.42 | Laminate, W/I Closet |
| 2nd Br 2nd | 3.00 x 4.88 | Laminate, Large Window |
| 3rd Br 2nd | 2.74 x 3.81 | Laminate, Large Window |
| Bathroom 2nd | - | Updated |
| Bathroom Main | - |
| XXXXXXXX | XXX XX, XXXX |
XXXX XXX XXXX |
$XXX,XXX |
| XXX XX, XXXX |
XXXXXX XXX XXXX |
$XXX,XXX |
| XXXXXXXX XXXX | XXX XX, XXXX | $448,500 XXX XXXX |
| XXXXXXXX XXXXXX | XXX XX, XXXX | $449,999 XXX XXXX |

J M Denyes Public School
Elementary: PublicMartin Street Public School
Elementary: PublicHoly Rosary Separate School
Elementary: CatholicW I Dick Middle School
Elementary: PublicÉÉC Saint-Nicolas
Elementary: CatholicRobert Baldwin Public School
Elementary: PublicE C Drury/Trillium Demonstration School
Secondary: ProvincialErnest C Drury School for the Deaf
Secondary: ProvincialGary Allan High School - Milton
Secondary: PublicMilton District High School
Secondary: PublicJean Vanier Catholic Secondary School
Secondary: CatholicBishop Paul Francis Reding Secondary School
Secondary: Catholic

