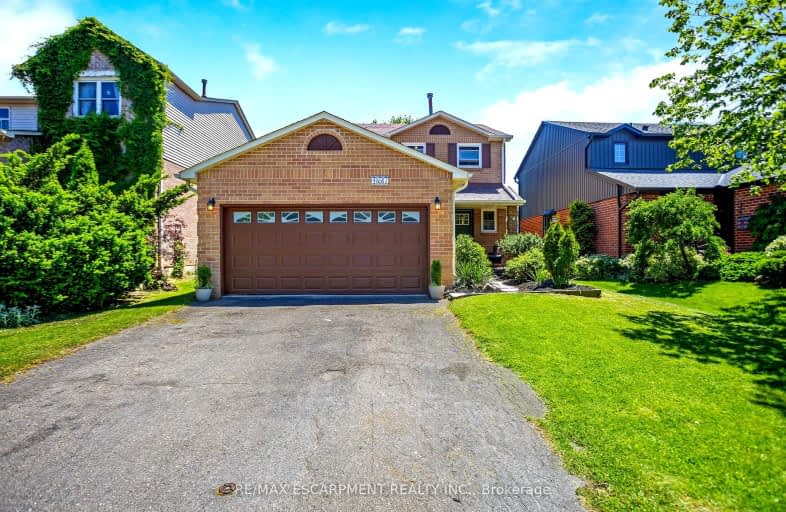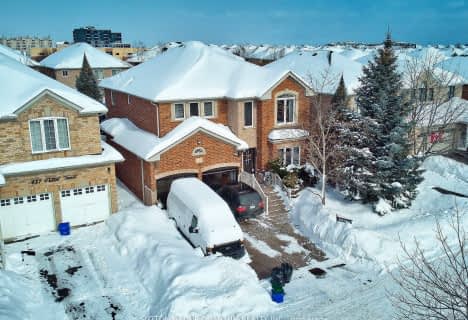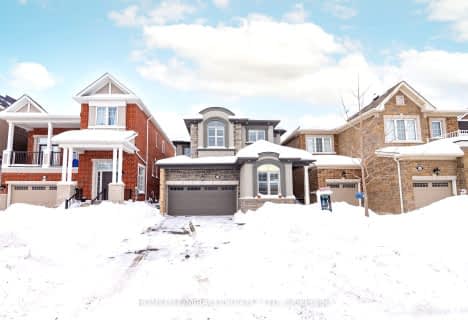Somewhat Walkable
- Some errands can be accomplished on foot.
Some Transit
- Most errands require a car.
Bikeable
- Some errands can be accomplished on bike.

E C Drury/Trillium Demonstration School
Elementary: ProvincialErnest C Drury School for the Deaf
Elementary: ProvincialJ M Denyes Public School
Elementary: PublicOur Lady of Victory School
Elementary: CatholicSt. Benedict Elementary Catholic School
Elementary: CatholicEscarpment View Public School
Elementary: PublicE C Drury/Trillium Demonstration School
Secondary: ProvincialErnest C Drury School for the Deaf
Secondary: ProvincialGary Allan High School - Milton
Secondary: PublicMilton District High School
Secondary: PublicJean Vanier Catholic Secondary School
Secondary: CatholicBishop Paul Francis Reding Secondary School
Secondary: Catholic-
Scott Neighbourhood Park West
351 Savoline Blvd, Milton ON 1.57km -
Leiterman Park
284 Leiterman Dr, Milton ON L9T 8B9 1.79km -
Optimist Park
2km
-
TD Canada Trust Branch and ATM
810 Main St E, Milton ON L9T 0J4 2.6km -
RBC Royal Bank
2501 3rd Line (Dundas St W), Oakville ON L6M 5A9 10.88km -
Scotiabank
6980 Lisgar Dr, Mississauga ON L5N 8C8 10.98km
- 4 bath
- 3 bed
- 2000 sqft
730 Bolingbroke Drive, Milton, Ontario • L9T 6Z3 • 1028 - CO Coates














