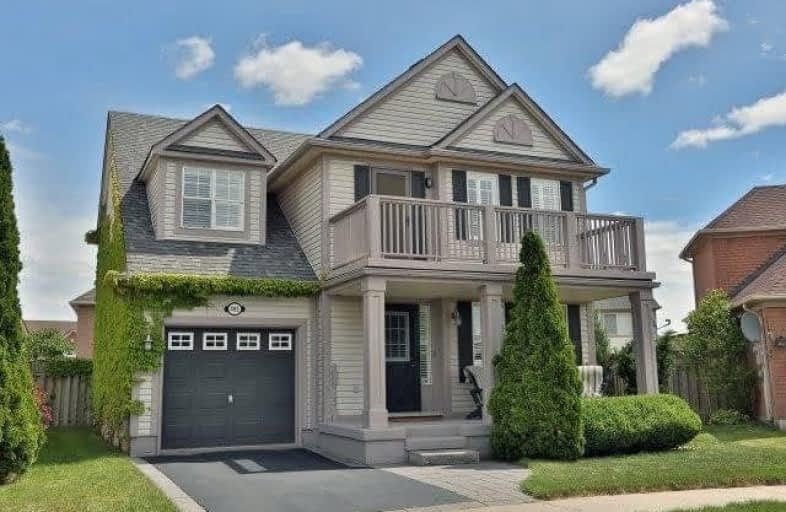Removed on Dec 12, 2018
Note: Property is not currently for sale or for rent.

-
Type: Detached
-
Style: 2-Storey
-
Size: 1500 sqft
-
Lease Term: 1 Year
-
Possession: Dec/Jan
-
All Inclusive: N
-
Lot Size: 0 x 0
-
Age: 16-30 years
-
Days on Site: 17 Days
-
Added: Nov 25, 2018 (2 weeks on market)
-
Updated:
-
Last Checked: 3 months ago
-
MLS®#: W4310699
-
Listed By: Kingsway real estate, brokerage
Absolutely Stunning!! Mattamy's 'Powell' Model On A Premium Pie Shaped Pool Size Lot Across From Park In Hawthorne Village, Upgrades Include California Shutters, Berber Carpet & Painted W/Designer Colours, Combined Living & Dining Room, Family Room W/Gas Fireplace & Overlooking Family Sized Eat-In Kitchen W/Backsplash, Pantry & W/O To Landscaped & Over Sized Backyard, Master Bedroom W/Walk-In Closet & 4Pc Ensuite Incl. Sep Shower,
Extras
Stainless Steel Appliances: Fridge, Stove, Microwave, Dishwasher. Washer And Dryer, Webber Bbq, Main And 2nd Floor Porch With Gorgeous Views Of Park
Property Details
Facts for 465 Trudeau Drive, Milton
Status
Days on Market: 17
Last Status: Terminated
Sold Date: Jan 01, 0001
Closed Date: Jan 01, 0001
Expiry Date: Feb 25, 2019
Unavailable Date: Dec 12, 2018
Input Date: Nov 25, 2018
Property
Status: Lease
Property Type: Detached
Style: 2-Storey
Size (sq ft): 1500
Age: 16-30
Area: Milton
Community: Clarke
Availability Date: Dec/Jan
Inside
Bedrooms: 3
Bathrooms: 3
Kitchens: 1
Rooms: 8
Den/Family Room: Yes
Air Conditioning: Central Air
Fireplace: No
Laundry: Ensuite
Washrooms: 3
Utilities
Utilities Included: N
Building
Basement: None
Heat Type: Forced Air
Heat Source: Gas
Exterior: Vinyl Siding
Private Entrance: Y
Water Supply: Municipal
Special Designation: Unknown
Parking
Driveway: Available
Parking Included: Yes
Garage Spaces: 1
Garage Type: Built-In
Covered Parking Spaces: 2
Fees
Cable Included: No
Central A/C Included: No
Common Elements Included: No
Heating Included: No
Hydro Included: No
Water Included: No
Highlights
Feature: Clear View
Feature: Fenced Yard
Feature: Library
Feature: Park
Feature: Public Transit
Feature: Rec Centre
Land
Cross Street: Derry Rd And Trudeau
Municipality District: Milton
Fronting On: West
Pool: None
Sewer: Sewers
Rooms
Room details for 465 Trudeau Drive, Milton
| Type | Dimensions | Description |
|---|---|---|
| Dining Ground | 3.91 x 5.64 | Broadloom, California Shutter, Combined W/Living |
| Living Ground | 3.91 x 5.64 | Broadloom, California Shutter, Combined W/Dining |
| Family Ground | 3.76 x 5.18 | Broadloom, California Shutter, Large Window |
| Breakfast Ground | 3.66 x 4.73 | Ceramic Floor, California Shutter, Combined W/Kitchen |
| Kitchen Ground | 3.66 x 4.73 | Ceramic Back Splas, California Shutter, Pantry |
| Master 2nd | - | Broadloom, California Shutter, W/I Closet |
| 2nd Br 2nd | - | Broadloom, California Shutter |
| 3rd Br 2nd | - | Broadloom, California Shutter |
| Laundry 2nd | - |
| XXXXXXXX | XXX XX, XXXX |
XXXX XXX XXXX |
$XXX,XXX |
| XXX XX, XXXX |
XXXXXX XXX XXXX |
$XXX,XXX | |
| XXXXXXXX | XXX XX, XXXX |
XXXXXXX XXX XXXX |
|
| XXX XX, XXXX |
XXXXXX XXX XXXX |
$X,XXX | |
| XXXXXXXX | XXX XX, XXXX |
XXXX XXX XXXX |
$XXX,XXX |
| XXX XX, XXXX |
XXXXXX XXX XXXX |
$XXX,XXX |
| XXXXXXXX XXXX | XXX XX, XXXX | $900,000 XXX XXXX |
| XXXXXXXX XXXXXX | XXX XX, XXXX | $920,000 XXX XXXX |
| XXXXXXXX XXXXXXX | XXX XX, XXXX | XXX XXXX |
| XXXXXXXX XXXXXX | XXX XX, XXXX | $2,100 XXX XXXX |
| XXXXXXXX XXXX | XXX XX, XXXX | $635,000 XXX XXXX |
| XXXXXXXX XXXXXX | XXX XX, XXXX | $639,900 XXX XXXX |

E W Foster School
Elementary: PublicGuardian Angels Catholic Elementary School
Elementary: CatholicSt. Anthony of Padua Catholic Elementary School
Elementary: CatholicIrma Coulson Elementary Public School
Elementary: PublicBruce Trail Public School
Elementary: PublicHawthorne Village Public School
Elementary: PublicE C Drury/Trillium Demonstration School
Secondary: ProvincialErnest C Drury School for the Deaf
Secondary: ProvincialGary Allan High School - Milton
Secondary: PublicMilton District High School
Secondary: PublicBishop Paul Francis Reding Secondary School
Secondary: CatholicCraig Kielburger Secondary School
Secondary: Public

