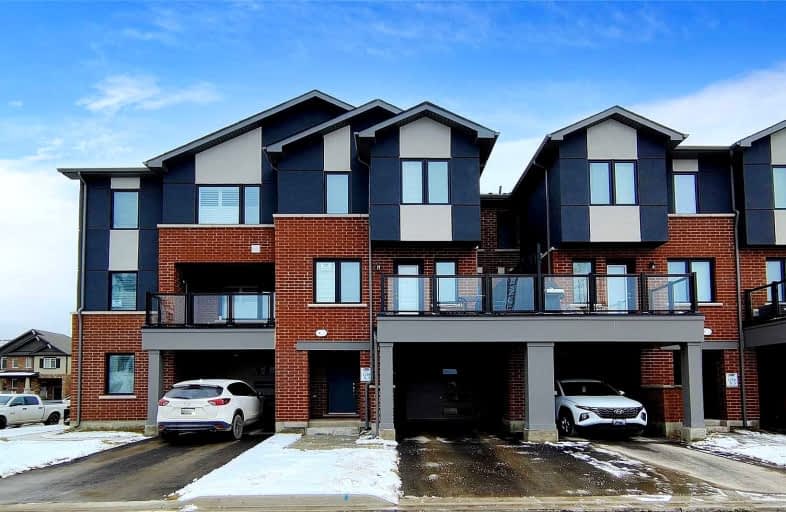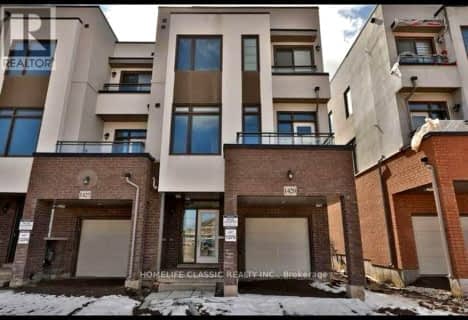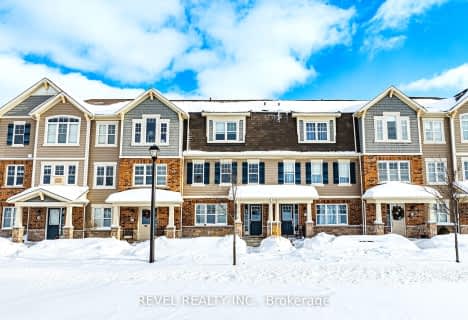Car-Dependent
- Almost all errands require a car.
1
/100
Minimal Transit
- Almost all errands require a car.
7
/100
Somewhat Bikeable
- Most errands require a car.
37
/100

Boyne Public School
Elementary: Public
2.11 km
Lumen Christi Catholic Elementary School Elementary School
Elementary: Catholic
1.46 km
St. Benedict Elementary Catholic School
Elementary: Catholic
2.56 km
Anne J. MacArthur Public School
Elementary: Public
2.56 km
P. L. Robertson Public School
Elementary: Public
1.69 km
Escarpment View Public School
Elementary: Public
3.03 km
E C Drury/Trillium Demonstration School
Secondary: Provincial
4.34 km
Ernest C Drury School for the Deaf
Secondary: Provincial
4.56 km
Gary Allan High School - Milton
Secondary: Public
4.60 km
Milton District High School
Secondary: Public
3.65 km
Jean Vanier Catholic Secondary School
Secondary: Catholic
1.66 km
Craig Kielburger Secondary School
Secondary: Public
5.48 km
-
Scott Neighbourhood Park West
351 Savoline Blvd, Milton ON 2.93km -
Coates Neighbourhood Park South
776 Philbrook Dr (Philbrook & Cousens Terrace), Milton ON 4.12km -
Bristol Park
4.18km
-
Scotiabank
620 Scott Blvd, Milton ON L9T 7Z3 2.23km -
TD Bank Financial Group
810 Main St E (Thompson Rd), Milton ON L9T 0J4 5.88km -
BMO Bank of Montreal
1001 Maple Ave (Thompson), Milton ON L9T 0A5 6.92km












