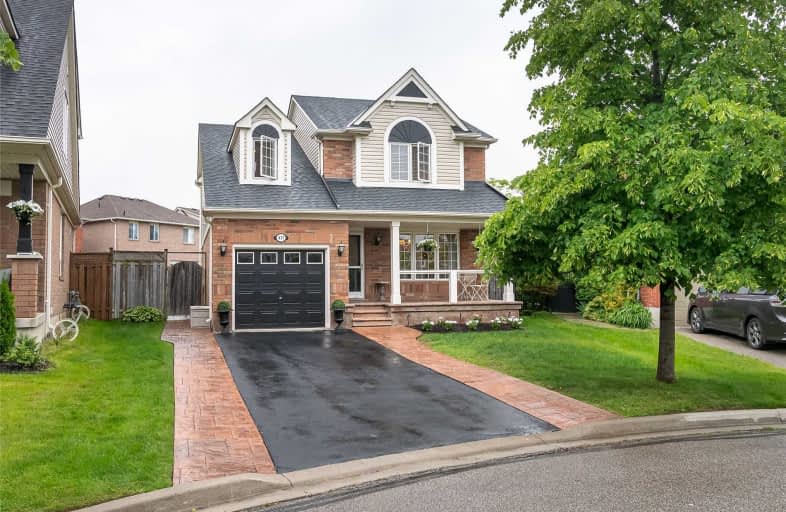
Video Tour

E W Foster School
Elementary: Public
2.12 km
Guardian Angels Catholic Elementary School
Elementary: Catholic
1.42 km
St. Anthony of Padua Catholic Elementary School
Elementary: Catholic
1.33 km
Irma Coulson Elementary Public School
Elementary: Public
0.92 km
Bruce Trail Public School
Elementary: Public
1.15 km
Hawthorne Village Public School
Elementary: Public
1.89 km
E C Drury/Trillium Demonstration School
Secondary: Provincial
3.12 km
Ernest C Drury School for the Deaf
Secondary: Provincial
2.89 km
Gary Allan High School - Milton
Secondary: Public
3.09 km
Milton District High School
Secondary: Public
3.74 km
Bishop Paul Francis Reding Secondary School
Secondary: Catholic
1.80 km
Craig Kielburger Secondary School
Secondary: Public
2.12 km



