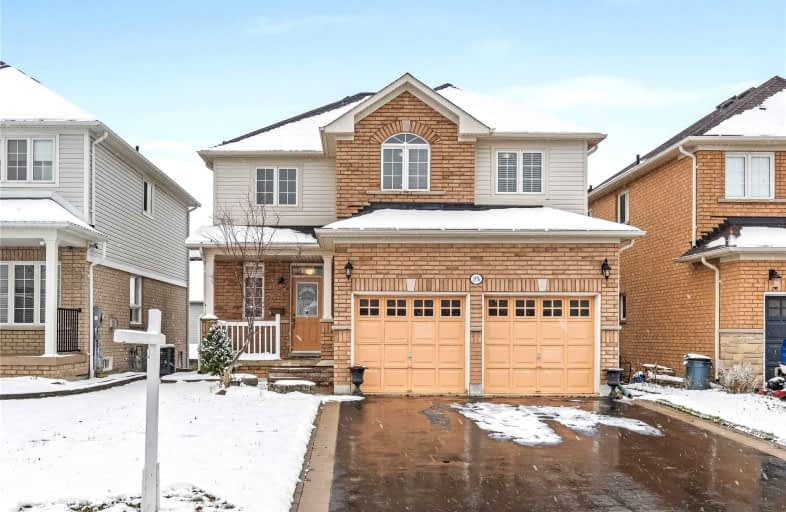
Video Tour

Jeanne Sauvé Public School
Elementary: Public
0.58 km
Father Joseph Venini Catholic School
Elementary: Catholic
1.76 km
Kedron Public School
Elementary: Public
1.11 km
St Joseph Catholic School
Elementary: Catholic
1.90 km
St John Bosco Catholic School
Elementary: Catholic
0.57 km
Sherwood Public School
Elementary: Public
0.82 km
Father Donald MacLellan Catholic Sec Sch Catholic School
Secondary: Catholic
5.18 km
Monsignor Paul Dwyer Catholic High School
Secondary: Catholic
4.96 km
R S Mclaughlin Collegiate and Vocational Institute
Secondary: Public
5.24 km
Eastdale Collegiate and Vocational Institute
Secondary: Public
4.71 km
O'Neill Collegiate and Vocational Institute
Secondary: Public
4.91 km
Maxwell Heights Secondary School
Secondary: Public
0.86 km












