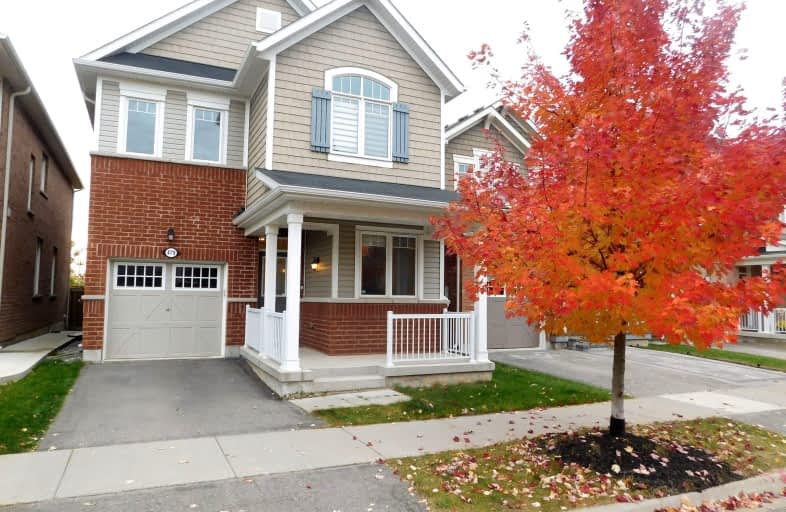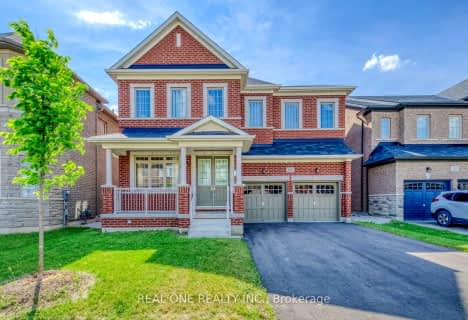Car-Dependent
- Almost all errands require a car.
8
/100
Minimal Transit
- Almost all errands require a car.
23
/100
Somewhat Bikeable
- Most errands require a car.
29
/100

Boyne Public School
Elementary: Public
1.39 km
St. Benedict Elementary Catholic School
Elementary: Catholic
2.52 km
Our Lady of Fatima Catholic Elementary School
Elementary: Catholic
2.33 km
Anne J. MacArthur Public School
Elementary: Public
2.22 km
Tiger Jeet Singh Public School
Elementary: Public
2.83 km
Hawthorne Village Public School
Elementary: Public
3.17 km
E C Drury/Trillium Demonstration School
Secondary: Provincial
3.87 km
Ernest C Drury School for the Deaf
Secondary: Provincial
3.98 km
Gary Allan High School - Milton
Secondary: Public
4.15 km
Milton District High School
Secondary: Public
3.47 km
Jean Vanier Catholic Secondary School
Secondary: Catholic
1.61 km
Craig Kielburger Secondary School
Secondary: Public
3.35 km














