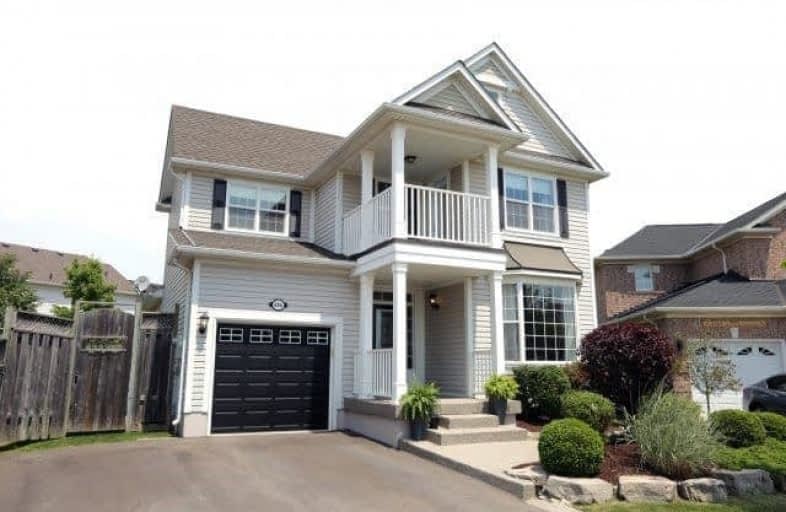
E W Foster School
Elementary: Public
2.18 km
Guardian Angels Catholic Elementary School
Elementary: Catholic
1.43 km
St. Anthony of Padua Catholic Elementary School
Elementary: Catholic
1.40 km
Irma Coulson Elementary Public School
Elementary: Public
0.93 km
Bruce Trail Public School
Elementary: Public
1.19 km
Hawthorne Village Public School
Elementary: Public
1.88 km
E C Drury/Trillium Demonstration School
Secondary: Provincial
3.18 km
Ernest C Drury School for the Deaf
Secondary: Provincial
2.94 km
Gary Allan High School - Milton
Secondary: Public
3.14 km
Milton District High School
Secondary: Public
3.78 km
Bishop Paul Francis Reding Secondary School
Secondary: Catholic
1.87 km
Craig Kielburger Secondary School
Secondary: Public
2.08 km











