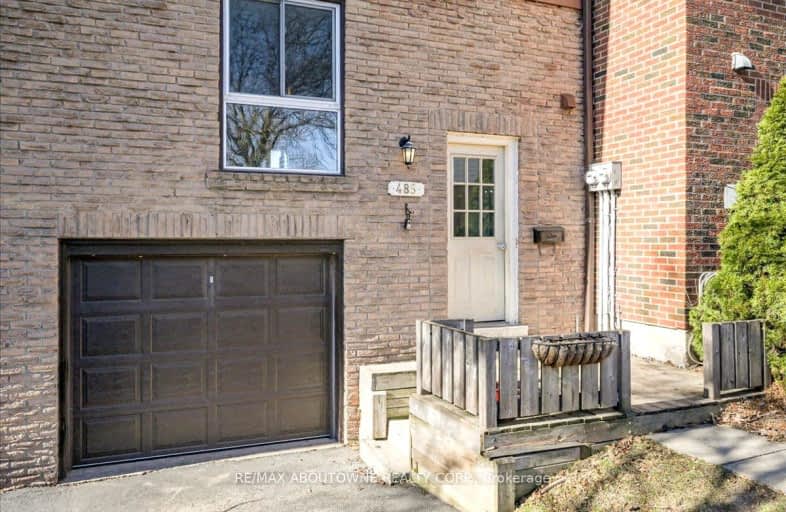Sold on Apr 08, 2024
Note: Property is not currently for sale or for rent.

-
Type: Condo Townhouse
-
Style: 2-Storey
-
Size: 1000 sqft
-
Pets: Restrict
-
Age: 31-50 years
-
Taxes: $2,278 per year
-
Maintenance Fees: 530 /mo
-
Days on Site: 21 Days
-
Added: Mar 18, 2024 (3 weeks on market)
-
Updated:
-
Last Checked: 1 month ago
-
MLS®#: W8150480
-
Listed By: Re/max aboutowne realty corp.
Welcome to Your Dream Home at 485 Ontario Street North. Discover the charm and convenience of Milton living with this exquisite 3-bedroom, 2-bathroom condo townhouse, nestled in the heart of one of Ontario's fastest-growing communities. This stunning residence combines modern comfort with functionality, making it an ideal choice for first-time home buyers, new Canadians, or professional couples looking for a blend of city and country life. Spread across a thoughtful layout, this home offers ample space for relaxation and comfort. Enjoy a contemporary lifestyle with a fully equipped kitchen featuring state-of-the-art appliances, a cozy living area for entertaining, and large windows that bathe the space in natural light. Step outside to your private patio, perfect for quiet mornings or intimate gatherings, set against the backdrop of beautifully maintained grounds. Book your private showing today!
Property Details
Facts for 485-485 Ontario Street North, Milton
Status
Days on Market: 21
Last Status: Sold
Sold Date: Apr 08, 2024
Closed Date: May 31, 2024
Expiry Date: Sep 18, 2024
Sold Price: $645,000
Unavailable Date: Apr 09, 2024
Input Date: Mar 18, 2024
Property
Status: Sale
Property Type: Condo Townhouse
Style: 2-Storey
Size (sq ft): 1000
Age: 31-50
Area: Milton
Community: Dorset Park
Availability Date: 60 days
Assessment Year: 2023
Inside
Bedrooms: 3
Bathrooms: 2
Kitchens: 1
Rooms: 6
Den/Family Room: Yes
Patio Terrace: Open
Unit Exposure: East
Air Conditioning: Central Air
Fireplace: Yes
Laundry: Ensuite
Laundry Level: Lower
Washrooms: 2
Building
Stories: 1
Basement: Finished
Heat Type: Forced Air
Heat Source: Gas
Exterior: Brick
Exterior: Brick Front
Elevator: N
Energy Certificate: N
Green Verification Status: N
Physically Handicapped-Equipped: N
Special Designation: Unknown
Retirement: N
Parking
Garage Type: Attached
Parking Designation: Owned
Parking Features: Private
Covered Parking Spaces: 1
Total Parking Spaces: 2
Garage: 1
Locker
Locker: None
Fees
Tax Year: 2023
Taxes: $2,278
Highlights
Amenity: Visitor Parking
Feature: Cul De Sac
Feature: Park
Land
Cross Street: Ontario Street And S
Municipality District: Milton
Parcel Number: 079320062
Zoning: residential
Condo
Condo Registry Office: HCC
Condo Corp#: 33
Property Management: Wilson Blanchard
Additional Media
- Virtual Tour: https://media.otbxair.com/485-Ontario-St-N
Rooms
Room details for 485-485 Ontario Street North, Milton
| Type | Dimensions | Description |
|---|---|---|
| Kitchen Flat | 3.58 x 3.65 | Large Window, Stainless Steel Appl |
| Dining Flat | 2.54 x 3.16 | |
| Living Flat | 3.02 x 5.86 | |
| Prim Bdrm 2nd | 4.45 x 3.33 | |
| Br 2nd | 5.07 x 3.33 | Window |
| 2nd Br 2nd | 3.77 x 2.72 | Window |
| Rec Bsmt | 2.95 x 2.99 | |
| Laundry Bsmt | 3.05 x 2.80 | |
| Bathroom Flat | 1.59 x 0.84 | 2 Pc Bath |
| Bathroom 2nd | 1.99 x 2.38 | 4 Pc Bath |
| Utility Bsmt | 1.47 x 2.22 |
| XXXXXXXX | XXX XX, XXXX |
XXXX XXX XXXX |
$XXX,XXX |
| XXX XX, XXXX |
XXXXXX XXX XXXX |
$XXX,XXX |
| XXXXXXXX XXXX | XXX XX, XXXX | $645,000 XXX XXXX |
| XXXXXXXX XXXXXX | XXX XX, XXXX | $659,000 XXX XXXX |
Car-Dependent
- Almost all errands require a car.

École élémentaire publique L'Héritage
Elementary: PublicChar-Lan Intermediate School
Elementary: PublicSt Peter's School
Elementary: CatholicHoly Trinity Catholic Elementary School
Elementary: CatholicÉcole élémentaire catholique de l'Ange-Gardien
Elementary: CatholicWilliamstown Public School
Elementary: PublicÉcole secondaire publique L'Héritage
Secondary: PublicCharlottenburgh and Lancaster District High School
Secondary: PublicSt Lawrence Secondary School
Secondary: PublicÉcole secondaire catholique La Citadelle
Secondary: CatholicHoly Trinity Catholic Secondary School
Secondary: CatholicCornwall Collegiate and Vocational School
Secondary: Public

