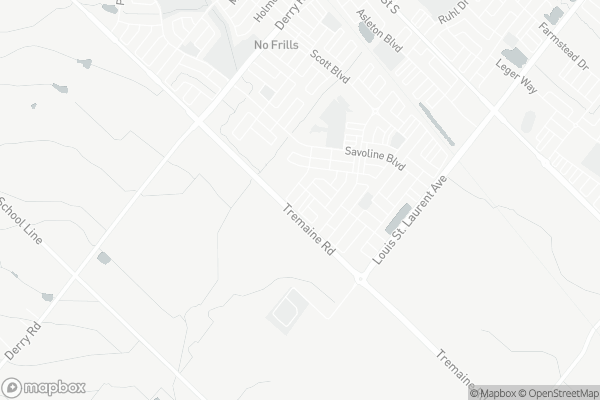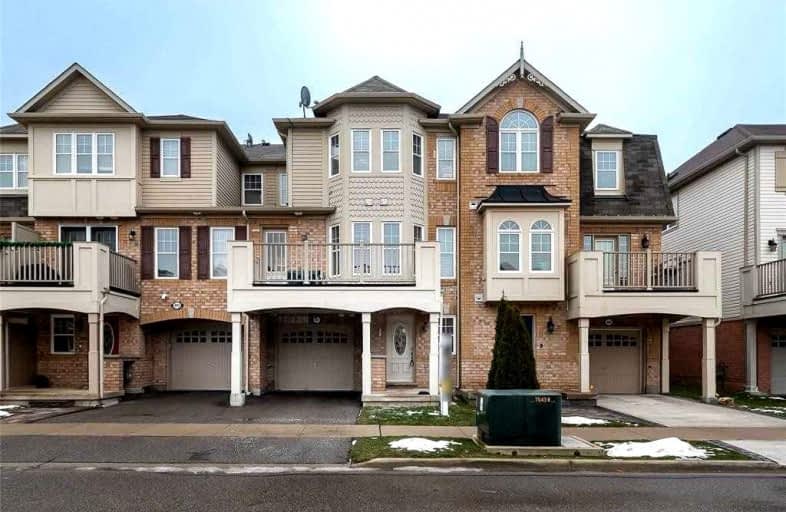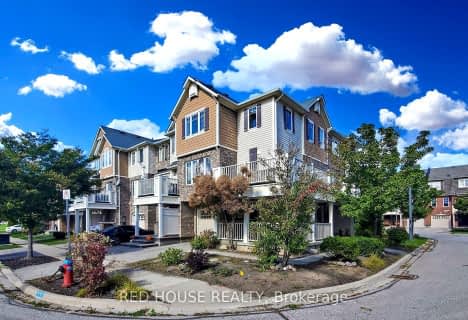
Lumen Christi Catholic Elementary School Elementary School
Elementary: CatholicSt. Benedict Elementary Catholic School
Elementary: CatholicQueen of Heaven Elementary Catholic School
Elementary: CatholicAnne J. MacArthur Public School
Elementary: PublicP. L. Robertson Public School
Elementary: PublicEscarpment View Public School
Elementary: PublicE C Drury/Trillium Demonstration School
Secondary: ProvincialErnest C Drury School for the Deaf
Secondary: ProvincialGary Allan High School - Milton
Secondary: PublicMilton District High School
Secondary: PublicJean Vanier Catholic Secondary School
Secondary: CatholicBishop Paul Francis Reding Secondary School
Secondary: Catholic-
Sobeys Extra Milton
1035 Bronte Street South, Milton 1.65km -
Kabul Farms Supermarket
550 Ontario Street South, Milton 2.92km -
Ethnic Supermarket
575 Ontario Street South, Milton 3.18km
-
The Beer Store
1015 Bronte Street South, Milton 1.48km -
LCBO
1025 Bronte Street South, Milton 1.57km -
LCBO
14 Main Street East, Milton 3.29km
-
Tim Hortons
6005 Derry Rd West Derry And, Tremaine Road, Milton 0.92km -
Circle K
6005 Derry Road W, Milton 0.92km -
Treets Vegan Desserts
613 Scott Boulevard, Milton 1.17km
-
The Fix Coffee Shop at the Velodrome, powered by Velofix
2015 Pan Am Boulevard, Milton 0.77km -
Tim Hortons
6005 Derry Rd West Derry And, Tremaine Road, Milton 0.92km -
Starbucks
1035 Bronte Street South, Milton 1.59km
-
Scotiabank
620 Scott Boulevard, Milton 1.12km -
TD Canada Trust Branch and ATM
6501 Derry Road, Milton 1.15km -
BMO Bank of Montreal
1075 Bronte Street South, Milton 1.49km
-
Esso
6005 Derry Road, Milton 0.94km -
Esso
6788 Regional Road 25, Milton 2.96km -
Circle K
6788 Derry Road West, Milton 2.96km
-
Top Level Taekwondo & Martial Arts Academy Bronte
480 Bronte Street South Unit 215, Milton 1.94km -
VedaLift
450 Bronte Street South #111, Milton 2.05km -
Boxing Athletics Milton
Inside Reps and Pumps Athletics Centre, 342 Bronte Street South Unit 18, Milton 2.14km
-
Optimist Park
Milton 0.48km -
Optimist Park
881 Savoline Boulevard, Milton 0.49km -
McDougall Park
363 McDougall Crossing, Milton 0.77km
-
The Halton Resource Connection
410 Bronte Street South, Milton 2.04km -
Milton Public Library - Sherwood Branch
Main Street West, Milton 2.54km -
Sherwood Community Centre
6355 Main Street West, Milton 2.6km
-
Milton Trails Medical Clinic & Walk-in
6521 Derry Road West Suite 8, Milton 1.23km -
Marketplace Medical Centre & MedSpa
1015 Bronte Street South Unit #5b, Milton 1.56km -
Derry Medical Centre
Canada 1.66km
-
Rexall
6541 Derry Road, Milton 1.23km -
Marketplace Pharmacy Milton
1015 Bronte Street South #5B, Milton 1.56km -
Sobeys Pharmacy Milton
1035 Bronte Street South, Milton 1.62km
-
Derry Heights Plaza
6941 Derry Road, Milton 1.7km -
Sightlines Market
6300 Main Street West, Milton 2.31km -
Willmott Marketplace
Milton 2.44km
-
Champs Family Entertainment Centre
300 Bronte Street South, Milton 2.38km -
St. Louis Bar & Grill
604 Santa Maria Boulevard, Milton 2.46km -
The Rad Brothers Sports Bar and Tap House
550 Ontario Street South, Milton 2.91km














