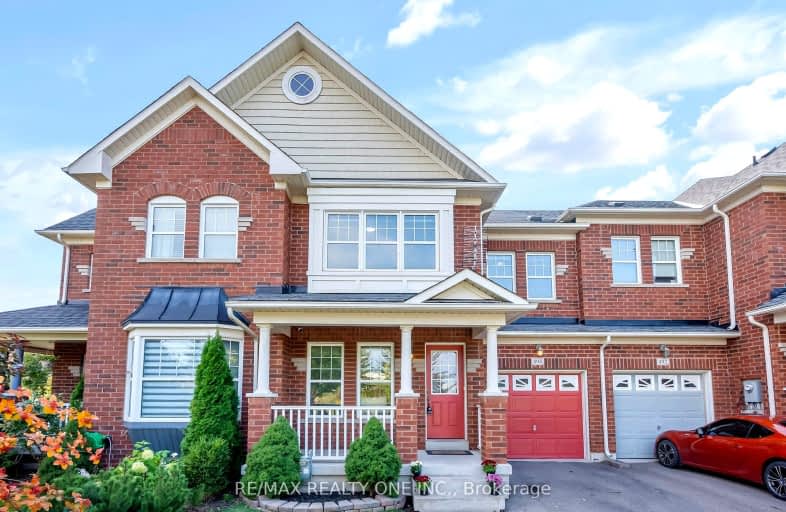Somewhat Walkable
- Some errands can be accomplished on foot.
Some Transit
- Most errands require a car.
Very Bikeable
- Most errands can be accomplished on bike.

Our Lady of Victory School
Elementary: CatholicLumen Christi Catholic Elementary School Elementary School
Elementary: CatholicSt. Benedict Elementary Catholic School
Elementary: CatholicQueen of Heaven Elementary Catholic School
Elementary: CatholicP. L. Robertson Public School
Elementary: PublicEscarpment View Public School
Elementary: PublicE C Drury/Trillium Demonstration School
Secondary: ProvincialErnest C Drury School for the Deaf
Secondary: ProvincialGary Allan High School - Milton
Secondary: PublicMilton District High School
Secondary: PublicJean Vanier Catholic Secondary School
Secondary: CatholicBishop Paul Francis Reding Secondary School
Secondary: Catholic-
Champs Family Entertainment Centre
300 Bronte Street S, Milton, ON L9T 1Y8 0.79km -
St Louis Bar and Grill
604 Santa Maria Boulevard, Milton, ON L9T 6J5 1.1km -
Ned Devine's Irish Pub
575 Ontario Street S, Milton, ON L9T 2N2 1.76km
-
Tim Horton's
6941 Derry Road, Milton, ON L9T 7H5 0.17km -
Tim Hortons - Milton Hospital
7030 Derry Rd. E, Milton, ON L9T 7H6 0.48km -
D-spot Desserts
6020 Main Street W, Unit 1, Milton, ON L9T 9M1 1.6km
-
Reebok CrossFit FirePower
705 Nipissing Road, Milton, ON L9T 4Z5 2.92km -
GoodLife Fitness
820 Main St East, Milton, ON L9T 0J4 3.44km -
GoodLife Fitness
855 Steeles Ave E, Milton, ON L9T 5H3 4.44km
-
Shoppers Drug Mart
6941 Derry Road W, Milton, ON L9T 7H5 0.28km -
Rexall Pharmacy
6541 Derry Road, Milton, ON L9T 7W1 0.56km -
IDA Miltowne Pharmacy
311 Commercial Street, Suite 210, Milton, ON L9T 3Z9 1.49km
-
Sunset Grill
6941 Derry Rd W, Milton, ON L9T 7H5 0.27km -
Pita Nutso
6901 Bronte Street S, Milton, ON L9T 2X6 0.2km -
Pho Metro Asian Cuisine
6941 Derry Road W, Milton, ON L9T 7H5 0.21km
-
Milton Mall
55 Ontario Street S, Milton, ON L9T 2M3 2.4km -
SmartCentres Milton
1280 Steeles Avenue E, Milton, ON L9T 6P1 5.36km -
Winners
75 Nipissing Rd, Milton, ON L9T 5B2 2.68km
-
John's No Frills
6520 Derry Road W, Milton, ON L9T 7Z3 0.56km -
Kabul Farms Supermarket
550 Ontario Street S, Milton, ON L9T 3M9 1.67km -
Ajs the Grocery
42 Bronte Street S, Milton, ON L9T 5A8 1.57km
-
LCBO
830 Main St E, Milton, ON L9T 0J4 3.48km -
LCBO
3041 Walkers Line, Burlington, ON L5L 5Z6 12.07km -
LCBO
251 Oak Walk Dr, Oakville, ON L6H 6M3 12.66km
-
Petro Canada
620 Thompson Road S, Milton, ON L9T 0H1 3km -
Petro-Canada
235 Steeles Ave E, Milton, ON L9T 1Y2 3.25km -
Canadian Tire Gas+
20 Market Drive, Unit 1, Milton, ON L9T 3H5 3.57km
-
Milton Players Theatre Group
295 Alliance Road, Milton, ON L9T 4W8 3.54km -
Cineplex Cinemas - Milton
1175 Maple Avenue, Milton, ON L9T 0A5 4.69km -
Cineplex Junxion
5100 Erin Mills Parkway, Unit Y0002, Mississauga, ON L5M 4Z5 14.97km
-
Milton Public Library
1010 Main Street E, Milton, ON L9T 6P7 3.71km -
Meadowvale Branch Library
6677 Meadowvale Town Centre Circle, Mississauga, ON L5N 2R5 13.51km -
Erin Meadows Community Centre
2800 Erin Centre Boulevard, Mississauga, ON L5M 6R5 14.47km
-
Milton District Hospital
725 Bronte Street S, Milton, ON L9T 9K1 0.47km -
LifeLabs
470 Bronte St S, Ste 106, Milton, ON L9T 2J4 0.33km -
Cml Health Care
311 Commercial Street, Milton, ON L9T 3Z9 1.56km
-
Sherwood District Park
1.56km -
Coates Neighbourhood Park South
776 Philbrook Dr (Philbrook & Cousens Terrace), Milton ON 2.57km -
Kinsmen Park
180 Wilson Dr, Milton ON L9T 3J9 3.37km
-
A.M. Strategic Accountants Inc
225 Main St E, Milton ON L9T 1N9 2.06km -
CIBC
9030 Derry Rd (Derry), Milton ON L9T 7H9 3.09km -
RBC Royal Bank
1240 Steeles Ave E (Steeles & James Snow Parkway), Milton ON L9T 6R1 5.23km






