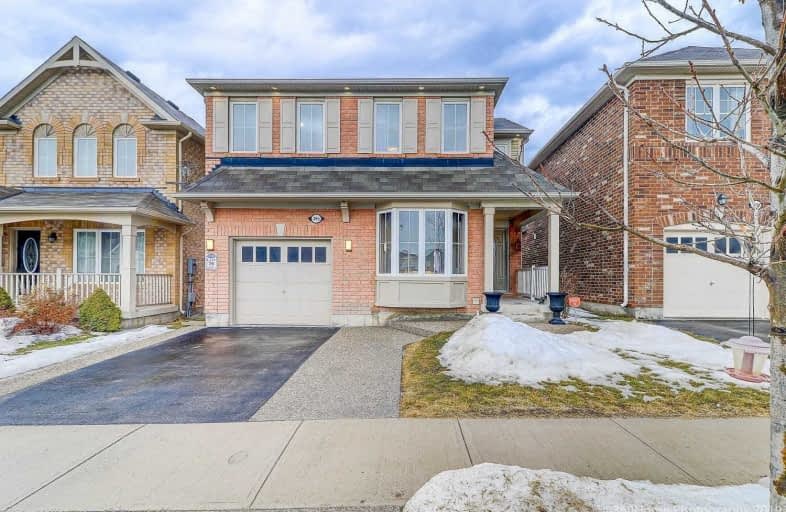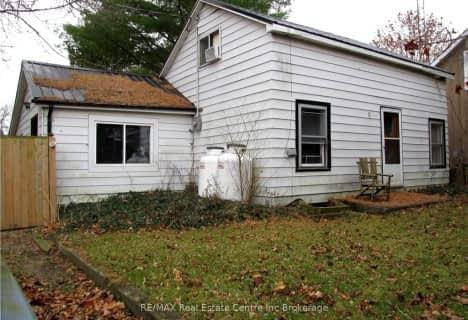Sold on Mar 22, 2019
Note: Property is not currently for sale or for rent.

-
Type: Detached
-
Style: 2-Storey
-
Size: 1500 sqft
-
Lot Size: 34.12 x 88.58 Feet
-
Age: 6-15 years
-
Taxes: $3,594 per year
-
Days on Site: 7 Days
-
Added: Sep 07, 2019 (1 week on market)
-
Updated:
-
Last Checked: 2 hours ago
-
MLS®#: W4384008
-
Listed By: Right at home realty inc., brokerage
Absolutely Gorgeous Appx 2600 Sq Ft Liv Space, End Of 2010 Built Most Popular Plan4, 34Ft Wd Lot W/Prof Fin Bsmt('17). Open Concept Dng & Fam Rms, U/G Kitchen W/Walk-In Pantry, Granite Counters, High End Appl. Bonus Spacious Den/Office!! Conv 2nd Flr Laundry Rm. Fin Bsmt (Sep Entrance Fm Garage) W/Full Modern Bath, Rec Rm, Play Rm/Office&2nd Lndry Rm! Maple Flr (1st&2nd Hlway), Oak Stairs, Ext Driveway Fits 2Cars. 60+ Pot Lghts Inside&Out. Must Watch 3D Tour!
Extras
Walk-In Pantry In Kitchen, Den/Office, 2nd Flr Laundry, Fin Bsmt W/Bath, Office And Rec Room, Basement Wired For Hd Projector&Speakers. Great Location-Steps To Velodrome & Escarpment. Close To Best Elem School.
Property Details
Facts for 495 Dymott Avenue, Milton
Status
Days on Market: 7
Last Status: Sold
Sold Date: Mar 22, 2019
Closed Date: Jun 10, 2019
Expiry Date: Jun 20, 2019
Sold Price: $776,900
Unavailable Date: Mar 22, 2019
Input Date: Mar 15, 2019
Prior LSC: Listing with no contract changes
Property
Status: Sale
Property Type: Detached
Style: 2-Storey
Size (sq ft): 1500
Age: 6-15
Area: Milton
Community: Harrison
Availability Date: Flexible/30Jun
Inside
Bedrooms: 3
Bedrooms Plus: 1
Bathrooms: 4
Kitchens: 1
Rooms: 7
Den/Family Room: Yes
Air Conditioning: Central Air
Fireplace: No
Laundry Level: Upper
Washrooms: 4
Building
Basement: Finished
Heat Type: Forced Air
Heat Source: Gas
Exterior: Brick
Exterior: Vinyl Siding
Water Supply: Municipal
Special Designation: Unknown
Parking
Driveway: Private
Garage Spaces: 1
Garage Type: Built-In
Covered Parking Spaces: 2
Total Parking Spaces: 3
Fees
Tax Year: 2019
Tax Legal Description: Lot 76, Plan 20M1072
Taxes: $3,594
Highlights
Feature: Hospital
Feature: Library
Feature: Park
Feature: Public Transit
Feature: Rec Centre
Feature: School
Land
Cross Street: Derry & Tremaine
Municipality District: Milton
Fronting On: West
Pool: None
Sewer: Sewers
Lot Depth: 88.58 Feet
Lot Frontage: 34.12 Feet
Acres: < .50
Additional Media
- Virtual Tour: https://www.360homephoto.com/z93144/
Rooms
Room details for 495 Dymott Avenue, Milton
| Type | Dimensions | Description |
|---|---|---|
| Living Main | 3.04 x 2.92 | Hardwood Floor, Pot Lights, Bay Window |
| Dining Main | 3.35 x 4.45 | Hardwood Floor, Pot Lights, Breakfast Bar |
| Kitchen Main | 3.50 x 3.41 | Pantry, Stainless Steel Appl, Granite Counter |
| Breakfast Main | 3.65 x 2.40 | Ceramic Floor, Eat-In Kitchen, W/O To Yard |
| Family Main | 3.65 x 5.57 | Hardwood Floor, Open Concept, O/Looks Backyard |
| Master 2nd | 4.70 x 3.35 | W/I Closet, His/Hers Closets, Closet Organizers |
| 2nd Br 2nd | 4.20 x 2.90 | Broadloom, Double Closet, Closet Organizers |
| 3rd Br 2nd | 3.47 x 2.92 | Broadloom, Double Closet, Closet Organizers |
| Laundry 2nd | 1.50 x 1.50 | Window, Tile Floor |
| 4th Br Bsmt | 2.74 x 2.97 | Laminate, Pot Lights, Laundry Sink |
| Rec Bsmt | 7.00 x 8.25 | Laminate, Closet, Built-In Speakers |
| XXXXXXXX | XXX XX, XXXX |
XXXXXXX XXX XXXX |
|
| XXX XX, XXXX |
XXXXXX XXX XXXX |
$XXX,XXX | |
| XXXXXXXX | XXX XX, XXXX |
XXXX XXX XXXX |
$XXX,XXX |
| XXX XX, XXXX |
XXXXXX XXX XXXX |
$XXX,XXX | |
| XXXXXXXX | XXX XX, XXXX |
XXXXXXX XXX XXXX |
|
| XXX XX, XXXX |
XXXXXX XXX XXXX |
$XXX,XXX | |
| XXXXXXXX | XXX XX, XXXX |
XXXXXXX XXX XXXX |
|
| XXX XX, XXXX |
XXXXXX XXX XXXX |
$XXX,XXX | |
| XXXXXXXX | XXX XX, XXXX |
XXXXXXX XXX XXXX |
|
| XXX XX, XXXX |
XXXXXX XXX XXXX |
$XXX,XXX | |
| XXXXXXXX | XXX XX, XXXX |
XXXXXXX XXX XXXX |
|
| XXX XX, XXXX |
XXXXXX XXX XXXX |
$XXX,XXX |
| XXXXXXXX XXXXXXX | XXX XX, XXXX | XXX XXXX |
| XXXXXXXX XXXXXX | XXX XX, XXXX | $745,000 XXX XXXX |
| XXXXXXXX XXXX | XXX XX, XXXX | $776,900 XXX XXXX |
| XXXXXXXX XXXXXX | XXX XX, XXXX | $776,900 XXX XXXX |
| XXXXXXXX XXXXXXX | XXX XX, XXXX | XXX XXXX |
| XXXXXXXX XXXXXX | XXX XX, XXXX | $799,000 XXX XXXX |
| XXXXXXXX XXXXXXX | XXX XX, XXXX | XXX XXXX |
| XXXXXXXX XXXXXX | XXX XX, XXXX | $799,000 XXX XXXX |
| XXXXXXXX XXXXXXX | XXX XX, XXXX | XXX XXXX |
| XXXXXXXX XXXXXX | XXX XX, XXXX | $829,000 XXX XXXX |
| XXXXXXXX XXXXXXX | XXX XX, XXXX | XXX XXXX |
| XXXXXXXX XXXXXX | XXX XX, XXXX | $745,000 XXX XXXX |

Lumen Christi Catholic Elementary School Elementary School
Elementary: CatholicSt. Benedict Elementary Catholic School
Elementary: CatholicQueen of Heaven Elementary Catholic School
Elementary: CatholicAnne J. MacArthur Public School
Elementary: PublicP. L. Robertson Public School
Elementary: PublicEscarpment View Public School
Elementary: PublicE C Drury/Trillium Demonstration School
Secondary: ProvincialErnest C Drury School for the Deaf
Secondary: ProvincialGary Allan High School - Milton
Secondary: PublicMilton District High School
Secondary: PublicJean Vanier Catholic Secondary School
Secondary: CatholicBishop Paul Francis Reding Secondary School
Secondary: Catholic


