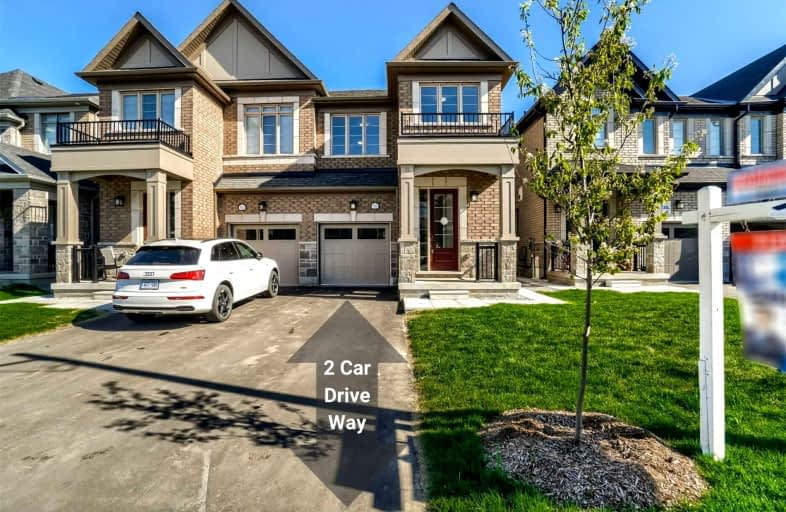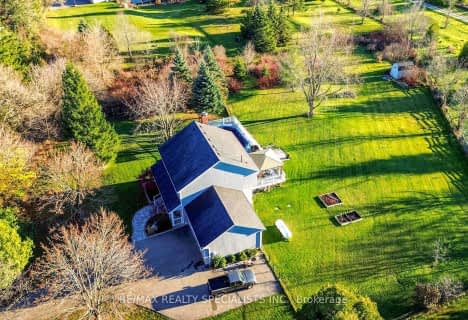
Boyne Public School
Elementary: Public
0.77 km
St. Benedict Elementary Catholic School
Elementary: Catholic
1.88 km
Our Lady of Fatima Catholic Elementary School
Elementary: Catholic
1.82 km
Anne J. MacArthur Public School
Elementary: Public
1.57 km
Tiger Jeet Singh Public School
Elementary: Public
2.28 km
Hawthorne Village Public School
Elementary: Public
2.85 km
E C Drury/Trillium Demonstration School
Secondary: Provincial
3.25 km
Ernest C Drury School for the Deaf
Secondary: Provincial
3.37 km
Gary Allan High School - Milton
Secondary: Public
3.54 km
Milton District High School
Secondary: Public
2.83 km
Jean Vanier Catholic Secondary School
Secondary: Catholic
1.08 km
Craig Kielburger Secondary School
Secondary: Public
3.19 km














