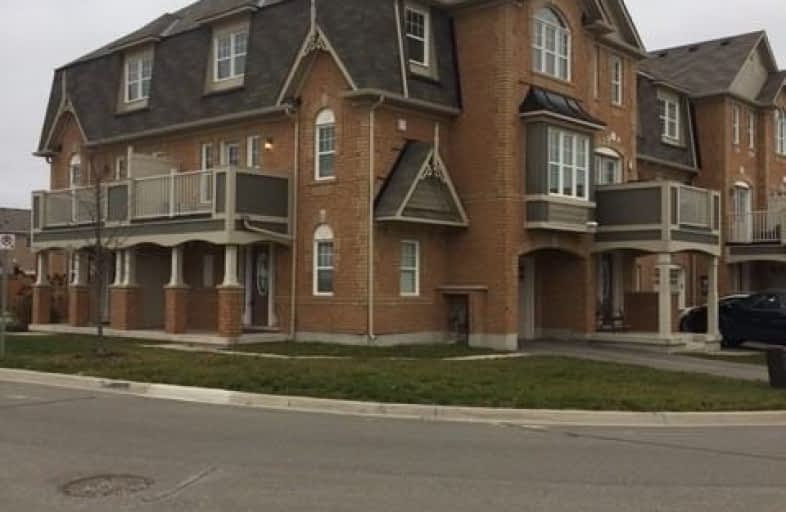Leased on Nov 08, 2019
Note: Property is not currently for sale or for rent.

-
Type: Att/Row/Twnhouse
-
Style: 3-Storey
-
Size: 1100 sqft
-
Lease Term: 1 Year
-
Possession: No Data
-
All Inclusive: Y
-
Lot Size: 0 x 0
-
Age: 0-5 years
-
Days on Site: 22 Days
-
Added: Nov 09, 2019 (3 weeks on market)
-
Updated:
-
Last Checked: 3 months ago
-
MLS®#: W4610712
-
Listed By: Royal lepage realty plus, brokerage
Beautiful 3 Bedrooms Corner Townhouse,Separate Living & Dinning, Walk Out To Balcony,Main Floor Den Can Be Used As An Office Or Family Room,Pot Lights,Direct Access To Garage.Close To Schools,Public Transit.
Extras
Chattels Included: Existing Fridge, Stove,Dishwasher, Washer And Dryer. No Pets, Not Smoking.
Property Details
Facts for 501 Cavanagh Lane, Milton
Status
Days on Market: 22
Last Status: Leased
Sold Date: Nov 08, 2019
Closed Date: Dec 01, 2019
Expiry Date: Jan 17, 2020
Sold Price: $2,225
Unavailable Date: Nov 08, 2019
Input Date: Oct 17, 2019
Prior LSC: Listing with no contract changes
Property
Status: Lease
Property Type: Att/Row/Twnhouse
Style: 3-Storey
Size (sq ft): 1100
Age: 0-5
Area: Milton
Community: Willmont
Inside
Bedrooms: 3
Bathrooms: 2
Kitchens: 1
Rooms: 7
Den/Family Room: Yes
Air Conditioning: Central Air
Fireplace: No
Laundry: Ensuite
Washrooms: 2
Utilities
Utilities Included: Y
Building
Basement: None
Heat Type: Forced Air
Heat Source: Gas
Exterior: Brick
Private Entrance: Y
Water Supply: Municipal
Special Designation: Unknown
Parking
Driveway: Private
Parking Included: Yes
Garage Spaces: 1
Garage Type: Attached
Covered Parking Spaces: 2
Total Parking Spaces: 3
Fees
Cable Included: No
Central A/C Included: No
Common Elements Included: No
Heating Included: No
Hydro Included: No
Water Included: No
Land
Cross Street: Louis St.Laurent Ave
Municipality District: Milton
Fronting On: West
Pool: None
Sewer: Sewers
Rooms
Room details for 501 Cavanagh Lane, Milton
| Type | Dimensions | Description |
|---|---|---|
| Den Ground | 2.59 x 2.99 | Broadloom |
| Living 2nd | 3.05 x 4.90 | Broadloom |
| Kitchen 2nd | 2.77 x 2.87 | Ceramic Floor |
| Dining 2nd | 3.90 x 4.02 | Broadloom, W/O To Balcony |
| Master 3rd | 3.35 x 3.44 | Broadloom |
| 2nd Br 3rd | 3.05 x 3.14 | Broadloom |
| 3rd Br 3rd | 2.65 x 3.05 | Broadloom |
| XXXXXXXX | XXX XX, XXXX |
XXXXXX XXX XXXX |
$X,XXX |
| XXX XX, XXXX |
XXXXXX XXX XXXX |
$X,XXX | |
| XXXXXXXX | XXX XX, XXXX |
XXXXXX XXX XXXX |
$X,XXX |
| XXX XX, XXXX |
XXXXXX XXX XXXX |
$X,XXX | |
| XXXXXXXX | XXX XX, XXXX |
XXXX XXX XXXX |
$XXX,XXX |
| XXX XX, XXXX |
XXXXXX XXX XXXX |
$XXX,XXX |
| XXXXXXXX XXXXXX | XXX XX, XXXX | $2,225 XXX XXXX |
| XXXXXXXX XXXXXX | XXX XX, XXXX | $2,225 XXX XXXX |
| XXXXXXXX XXXXXX | XXX XX, XXXX | $1,650 XXX XXXX |
| XXXXXXXX XXXXXX | XXX XX, XXXX | $1,650 XXX XXXX |
| XXXXXXXX XXXX | XXX XX, XXXX | $519,000 XXX XXXX |
| XXXXXXXX XXXXXX | XXX XX, XXXX | $520,000 XXX XXXX |

Boyne Public School
Elementary: PublicSt. Benedict Elementary Catholic School
Elementary: CatholicOur Lady of Fatima Catholic Elementary School
Elementary: CatholicAnne J. MacArthur Public School
Elementary: PublicP. L. Robertson Public School
Elementary: PublicTiger Jeet Singh Public School
Elementary: PublicE C Drury/Trillium Demonstration School
Secondary: ProvincialErnest C Drury School for the Deaf
Secondary: ProvincialGary Allan High School - Milton
Secondary: PublicMilton District High School
Secondary: PublicJean Vanier Catholic Secondary School
Secondary: CatholicCraig Kielburger Secondary School
Secondary: Public

