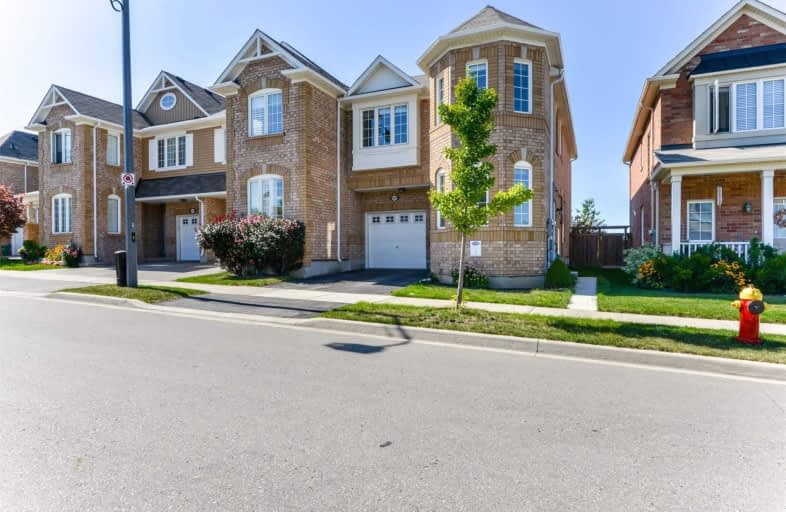Sold on Sep 26, 2019
Note: Property is not currently for sale or for rent.

-
Type: Att/Row/Twnhouse
-
Style: 2-Storey
-
Size: 1500 sqft
-
Lot Size: 28.41 x 80.38 Feet
-
Age: 6-15 years
-
Taxes: $3,026 per year
-
Days on Site: 20 Days
-
Added: Sep 27, 2019 (2 weeks on market)
-
Updated:
-
Last Checked: 2 months ago
-
MLS®#: W4568033
-
Listed By: Royal lepage signature realty, brokerage
A Beautiful End Unit Townhome Built By Mattamy. This 1873 Sq.Ft. Home Is Located On A Premium Lot. Many Upgrades, 4 Bedrooms, 2.5 Bathrooms, Gas Fireplace, Master Chef Kitchen Layout With Island And Upgraded Cabinets, Master Bath Oasis With Double Sinks, All Hardwood Through Out, Carpet Free. Close To School, Parks, Hospital And Highway. Separate Entrance With Permit.
Extras
Upper Level Laundry. Cvac Is Ruffed In. Ss Fridge, Ss Stove, Ss Dishwasher, All Elfs.
Property Details
Facts for 501 McFerran Crescent, Milton
Status
Days on Market: 20
Last Status: Sold
Sold Date: Sep 26, 2019
Closed Date: Oct 25, 2019
Expiry Date: Dec 31, 2019
Sold Price: $720,000
Unavailable Date: Sep 26, 2019
Input Date: Sep 06, 2019
Property
Status: Sale
Property Type: Att/Row/Twnhouse
Style: 2-Storey
Size (sq ft): 1500
Age: 6-15
Area: Milton
Community: Willmont
Availability Date: Tba
Inside
Bedrooms: 4
Bathrooms: 3
Kitchens: 1
Rooms: 8
Den/Family Room: Yes
Air Conditioning: Central Air
Fireplace: Yes
Laundry Level: Upper
Washrooms: 3
Building
Basement: Full
Basement 2: Unfinished
Heat Type: Forced Air
Heat Source: Gas
Exterior: Brick
Water Supply: Municipal
Special Designation: Unknown
Parking
Driveway: Private
Garage Spaces: 1
Garage Type: Built-In
Covered Parking Spaces: 1
Total Parking Spaces: 2
Fees
Tax Year: 2018
Tax Legal Description: Plan 20M100 Pt Blk 354 Rp 20R19134 30-33
Taxes: $3,026
Land
Cross Street: Derry Rd/Bronte St
Municipality District: Milton
Fronting On: North
Pool: None
Sewer: Sewers
Lot Depth: 80.38 Feet
Lot Frontage: 28.41 Feet
Additional Media
- Virtual Tour: https://unbranded.mediatours.ca/property/501-mcferran-crescent-milton/
Rooms
Room details for 501 McFerran Crescent, Milton
| Type | Dimensions | Description |
|---|---|---|
| Kitchen Ground | 4.91 x 3.29 | W/O To Yard, Hardwood Floor, Centre Island |
| Dining Ground | 7.41 x 3.54 | Window, Hardwood Floor, Combined W/Family |
| Great Rm Ground | 7.41 x 3.54 | Combined W/Dining, Hardwood Floor, Fireplace |
| Den Ground | 3.38 x 2.74 | Hardwood Floor, Window |
| Master 2nd | 4.57 x 3.66 | Hardwood Floor, W/I Closet, 5 Pc Ensuite |
| 2nd Br 2nd | 3.17 x 2.77 | Hardwood Floor |
| 3rd Br 2nd | 3.44 x 3.23 | Hardwood Floor |
| 4th Br 2nd | 3.66 x 2.74 | Hardwood Floor |
| Bathroom 2nd | - | Tile Floor, Double Sink, Separate Shower |
| Bathroom 2nd | - | Tile Floor |
| Bathroom Ground | - | Tile Floor |
| XXXXXXXX | XXX XX, XXXX |
XXXX XXX XXXX |
$XXX,XXX |
| XXX XX, XXXX |
XXXXXX XXX XXXX |
$XXX,XXX | |
| XXXXXXXX | XXX XX, XXXX |
XXXXXX XXX XXXX |
$X,XXX |
| XXX XX, XXXX |
XXXXXX XXX XXXX |
$X,XXX | |
| XXXXXXXX | XXX XX, XXXX |
XXXX XXX XXXX |
$XXX,XXX |
| XXX XX, XXXX |
XXXXXX XXX XXXX |
$XXX,XXX |
| XXXXXXXX XXXX | XXX XX, XXXX | $720,000 XXX XXXX |
| XXXXXXXX XXXXXX | XXX XX, XXXX | $734,999 XXX XXXX |
| XXXXXXXX XXXXXX | XXX XX, XXXX | $1,800 XXX XXXX |
| XXXXXXXX XXXXXX | XXX XX, XXXX | $1,899 XXX XXXX |
| XXXXXXXX XXXX | XXX XX, XXXX | $640,000 XXX XXXX |
| XXXXXXXX XXXXXX | XXX XX, XXXX | $645,000 XXX XXXX |

Our Lady of Victory School
Elementary: CatholicBoyne Public School
Elementary: PublicSt. Benedict Elementary Catholic School
Elementary: CatholicAnne J. MacArthur Public School
Elementary: PublicP. L. Robertson Public School
Elementary: PublicTiger Jeet Singh Public School
Elementary: PublicE C Drury/Trillium Demonstration School
Secondary: ProvincialErnest C Drury School for the Deaf
Secondary: ProvincialGary Allan High School - Milton
Secondary: PublicMilton District High School
Secondary: PublicJean Vanier Catholic Secondary School
Secondary: CatholicBishop Paul Francis Reding Secondary School
Secondary: Catholic- 4 bath
- 4 bed
- 1500 sqft
269 Dymott Avenue, Milton, Ontario • L9T 0Z7 • 1033 - HA Harrison



