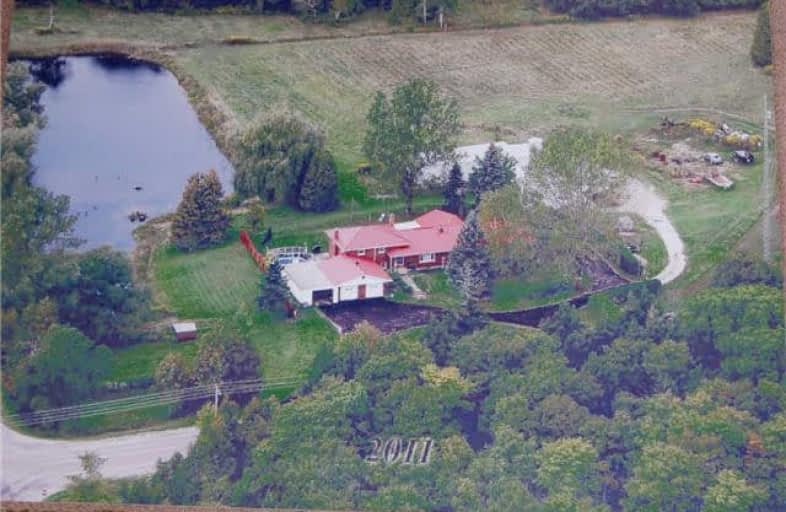Sold on Jan 29, 2018
Note: Property is not currently for sale or for rent.

-
Type: Detached
-
Style: 2-Storey
-
Size: 2500 sqft
-
Lot Size: 790.91 x 538 Feet
-
Age: 51-99 years
-
Taxes: $2,945 per year
-
Days on Site: 84 Days
-
Added: Sep 07, 2019 (2 months on market)
-
Updated:
-
Last Checked: 2 hours ago
-
MLS®#: W3976619
-
Listed By: Re/max connex realty inc., brokerage
Enjoy The Beauty Of Country Life! This Unique Property Has Alot To Offer. Own 9.63 Acres, Rent Out An Area Of The House Or Have An In-Law Suite And Live In The Rest Of The House! Your Dream Hobby Farm Could Be Easily Reached! This Beautiful Property Has A Large Spring Fed Pond, Out Buildings, Stunning Countryside, Gardens & 4 Single Car Garages! 15 Minutes To Milton And 401
Extras
Explore Net Tower Pays $200/ Month (5X5 Square Pod For Tower). Roof 5 Years (50 Year Metal Roof). Septic Pumped Every Year (Weepers Added To 1961 Cement 2 Part)- Back Of House Underneath Patio.
Property Details
Facts for 5013 Side Road 25 Road, Milton
Status
Days on Market: 84
Last Status: Sold
Sold Date: Jan 29, 2018
Closed Date: Apr 30, 2018
Expiry Date: Apr 30, 2018
Sold Price: $875,000
Unavailable Date: Jan 29, 2018
Input Date: Nov 06, 2017
Property
Status: Sale
Property Type: Detached
Style: 2-Storey
Size (sq ft): 2500
Age: 51-99
Area: Milton
Community: Nassagaweya
Availability Date: 60/Tba
Assessment Amount: $408,750
Assessment Year: 2017
Inside
Bedrooms: 4
Bathrooms: 3
Kitchens: 1
Kitchens Plus: 1
Rooms: 12
Den/Family Room: Yes
Air Conditioning: None
Fireplace: Yes
Laundry Level: Lower
Central Vacuum: N
Washrooms: 3
Utilities
Electricity: Yes
Gas: No
Cable: No
Telephone: Yes
Building
Basement: Full
Basement 2: Sep Entrance
Heat Type: Forced Air
Heat Source: Oil
Exterior: Brick
Exterior: Vinyl Siding
Elevator: N
UFFI: No
Water Supply Type: Drilled Well
Water Supply: Well
Special Designation: Unknown
Other Structures: Barn
Other Structures: Workshop
Retirement: N
Parking
Driveway: Pvt Double
Garage Spaces: 4
Garage Type: Attached
Covered Parking Spaces: 10
Total Parking Spaces: 15
Fees
Tax Year: 2017
Tax Legal Description: Pt Lt 26, Con 6 Nas, As In 286988, Except Pt 1&2,
Taxes: $2,945
Highlights
Feature: Clear View
Feature: Fenced Yard
Feature: Grnbelt/Conserv
Feature: Lake/Pond
Feature: School Bus Route
Feature: Wooded/Treed
Land
Cross Street: Sixth Line Nassagawe
Municipality District: Milton
Fronting On: South
Parcel Number: 249910056
Pool: None
Sewer: Septic
Lot Depth: 538 Feet
Lot Frontage: 790.91 Feet
Acres: 5-9.99
Zoning: Rural Residentia
Farm: Horse
Rooms
Room details for 5013 Side Road 25 Road, Milton
| Type | Dimensions | Description |
|---|---|---|
| Family Main | 3.58 x 4.95 | W/O To Porch |
| Dining Main | 3.88 x 2.66 | Laminate |
| Living Main | 4.47 x 5.28 | Laminate |
| Br Main | 2.46 x 3.09 | Broadloom |
| Kitchen Main | 3.88 x 2.92 | Laminate |
| Den Main | 5.58 x 3.88 | Broadloom |
| 2nd Br 2nd | 3.35 x 2.74 | Broadloom |
| 3rd Br 2nd | 3.09 x 4.11 | Broadloom |
| 4th Br 2nd | 4.11 x 2.64 | Broadloom |
| Living Lower | 6.53 x 3.68 | Fireplace |
| Kitchen Lower | 5.10 x 4.39 | W/O To Patio |
| Workshop Lower | 3.73 x 7.03 | Wood Stove |
| XXXXXXXX | XXX XX, XXXX |
XXXX XXX XXXX |
$XXX,XXX |
| XXX XX, XXXX |
XXXXXX XXX XXXX |
$XXX,XXX |
| XXXXXXXX XXXX | XXX XX, XXXX | $875,000 XXX XXXX |
| XXXXXXXX XXXXXX | XXX XX, XXXX | $869,900 XXX XXXX |

Ecole Harris Mill Public School
Elementary: PublicRobert Little Public School
Elementary: PublicRockwood Centennial Public School
Elementary: PublicBrookville Public School
Elementary: PublicSt Joseph's School
Elementary: CatholicMcKenzie-Smith Bennett
Elementary: PublicDay School -Wellington Centre For ContEd
Secondary: PublicActon District High School
Secondary: PublicBishop Macdonell Catholic Secondary School
Secondary: CatholicSt James Catholic School
Secondary: CatholicGeorgetown District High School
Secondary: PublicJohn F Ross Collegiate and Vocational Institute
Secondary: Public

