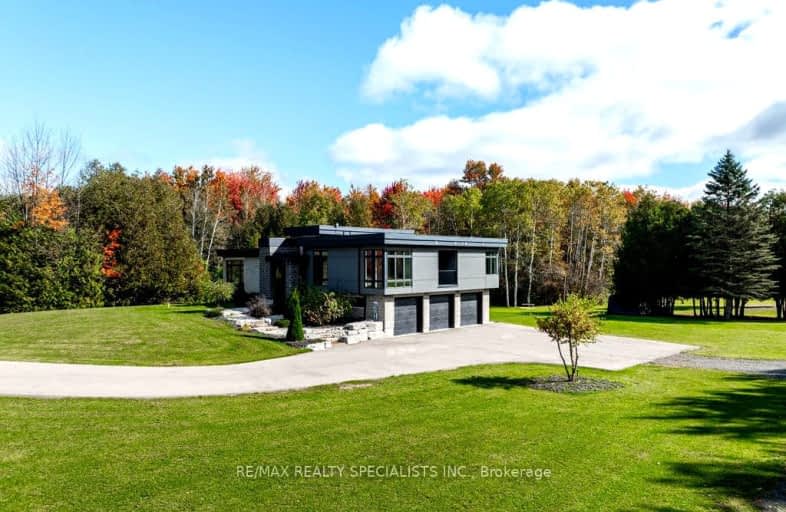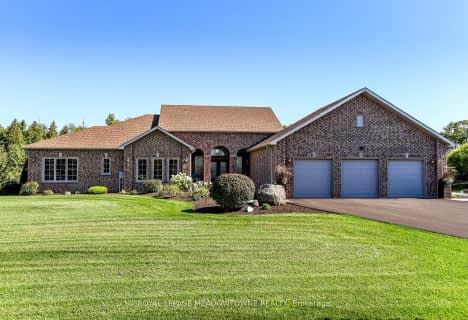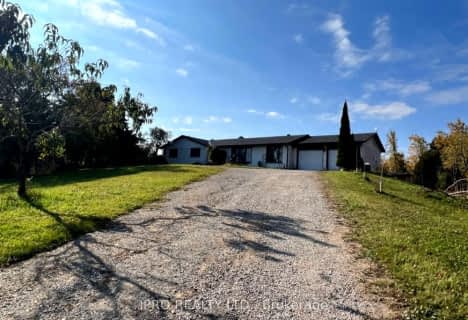Car-Dependent
- Almost all errands require a car.
No Nearby Transit
- Almost all errands require a car.
Somewhat Bikeable
- Most errands require a car.

Ecole Harris Mill Public School
Elementary: PublicRobert Little Public School
Elementary: PublicRockwood Centennial Public School
Elementary: PublicBrookville Public School
Elementary: PublicSt Joseph's School
Elementary: CatholicMcKenzie-Smith Bennett
Elementary: PublicDay School -Wellington Centre For ContEd
Secondary: PublicGary Allan High School - Halton Hills
Secondary: PublicActon District High School
Secondary: PublicBishop Macdonell Catholic Secondary School
Secondary: CatholicChrist the King Catholic Secondary School
Secondary: CatholicGeorgetown District High School
Secondary: Public-
Hilton Falls Conservation Area
4985 Campbellville Side Rd, Milton ON L0P 1B0 8.91km -
Orin Reid Park
ON 11.01km -
O’Connor Lane Park
Guelph ON 13.42km
-
TD Canada Trust ATM
252 Queen St E, Acton ON L7J 1P6 9.55km -
President's Choice Financial ATM
7 Clair Rd W, Guelph ON N1L 0A6 12.18km -
Scotiabank
15 Clair Rd W, Guelph ON N1L 0A6 12.31km
- 2 bath
- 3 bed
- 1500 sqft
12100 5th Line Nassagaweya Line, Halton Hills, Ontario • N0B 2K0 • 1041 - NA Rural Nassagaweya






