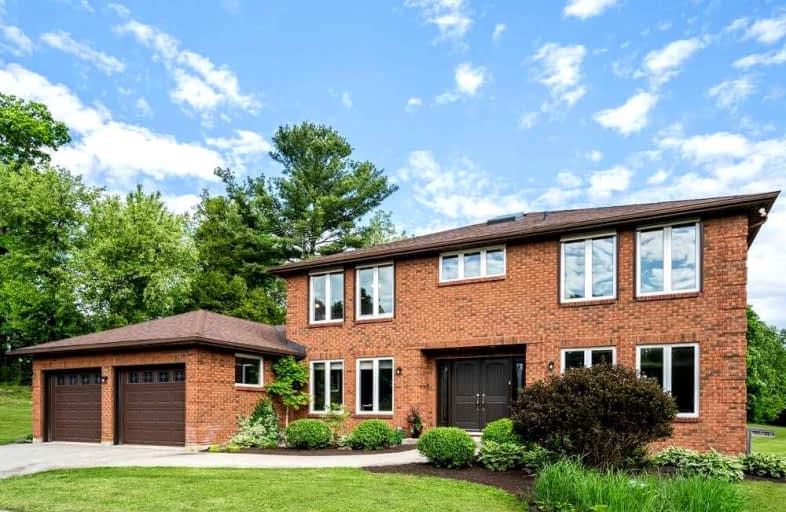Sold on Dec 16, 2022
Note: Property is not currently for sale or for rent.

-
Type: Detached
-
Style: 2-Storey
-
Lot Size: 494 x 736 Acres
-
Age: 31-50 years
-
Taxes: $6,669 per year
-
Days on Site: 37 Days
-
Added: Nov 09, 2022 (1 month on market)
-
Updated:
-
Last Checked: 2 months ago
-
MLS®#: W5821947
-
Listed By: Royal lepage meadowtowne realty, brokerage
Take A Drive Up The Escarpment From Milton To Find This Wonderful Family Home Set On A Storybook, Park Like 15+ Acre Setting. Surrounded By Majestic Trees, Rolling Lawns And A Pretty Pond, This Center Hall 2 Storey Features An Open Concept Layout That Has Been Well Maintained And Updated. With 6 Bedrooms, 5 Renovated Bathrooms, A Finished Walkout Basement And More. Over 5000Sf Of Total Living Space This Home Gives Many Extended Family Options. There Are Simply Amazing Views From Every Window. If Your Family Loves The Outdoors, This Property Provides Endless Hours Of Fun. Tapping Maple Trees In The Spring, Building Tree Forts In The Summer, Hiking In The Fall And Skating, Tobogganing Or Skiing In The Winter. Kids Young And Old Will Have Fun Whatever The Season On This Property. So Much To Enjoy Yet Minutes Away From Town. Bonus Beautiful Century Barn Can Be Used For Animals Or Hobbies. Bring Your Family And Start Making Treasured Memories In This Sought After Location Today.
Extras
Central Vac, Dishwasher, Dryer, Range Hood, Refrigerator, Stove, Washer, Window Coverings, Basement Kitchen Fridge, Freezer In Furnace Room. Excl: Basketball Net, Water Cooler, Basement Kitchen Freezer, Stove And Wet Bar Fridge.
Property Details
Facts for 5026 Steeles Avenue West, Milton
Status
Days on Market: 37
Last Status: Sold
Sold Date: Dec 16, 2022
Closed Date: May 31, 2023
Expiry Date: Feb 09, 2023
Sold Price: $3,100,000
Unavailable Date: Dec 16, 2022
Input Date: Nov 09, 2022
Prior LSC: Listing with no contract changes
Property
Status: Sale
Property Type: Detached
Style: 2-Storey
Age: 31-50
Area: Milton
Community: Nelson
Availability Date: Flexible
Assessment Amount: $1,052,000
Assessment Year: 2016
Inside
Bedrooms: 6
Bathrooms: 5
Kitchens: 1
Kitchens Plus: 1
Rooms: 11
Den/Family Room: Yes
Air Conditioning: Central Air
Fireplace: Yes
Laundry Level: Main
Central Vacuum: Y
Washrooms: 5
Utilities
Electricity: Yes
Gas: No
Cable: No
Telephone: Yes
Building
Basement: Fin W/O
Basement 2: Full
Heat Type: Forced Air
Heat Source: Propane
Exterior: Brick
Elevator: N
UFFI: No
Water Supply Type: Drilled Well
Water Supply: Well
Special Designation: Unknown
Other Structures: Barn
Other Structures: Garden Shed
Retirement: N
Parking
Driveway: Private
Garage Spaces: 2
Garage Type: Attached
Covered Parking Spaces: 10
Total Parking Spaces: 12
Fees
Tax Year: 2021
Tax Legal Description: Pt Lt 15, Con 6 Nws, As In 538520, Except ...
Taxes: $6,669
Highlights
Feature: Grnbelt/Cons
Feature: Lake/Pond
Feature: Part Cleared
Feature: Rolling
Feature: School Bus Route
Feature: Skiing
Land
Cross Street: Steeles Ave W + Appl
Municipality District: Milton
Fronting On: South
Parcel Number: 249640003
Pool: None
Sewer: Septic
Lot Depth: 736 Acres
Lot Frontage: 494 Acres
Lot Irregularities: 15.45 Acres
Acres: 10-24.99
Zoning: Agricultural
Farm: Hobby
Waterfront: None
Additional Media
- Virtual Tour: http://listing.otbxair.com/vd/77026041
Rooms
Room details for 5026 Steeles Avenue West, Milton
| Type | Dimensions | Description |
|---|---|---|
| Kitchen Main | 4.57 x 7.37 | |
| Living Main | 3.99 x 6.10 | |
| Dining Main | 3.99 x 4.78 | |
| Family Main | 4.62 x 5.54 | |
| Laundry Main | 2.95 x 5.94 | |
| Office Main | 3.35 x 4.04 | |
| Prim Bdrm 2nd | 3.58 x 5.54 | |
| Br 2nd | 3.12 x 4.04 | |
| Br 2nd | 3.23 x 4.04 | |
| Br 2nd | 3.07 x 3.71 | |
| Br 2nd | 3.20 x 3.73 | |
| Rec Bsmt | 5.64 x 7.37 |
| XXXXXXXX | XXX XX, XXXX |
XXXX XXX XXXX |
$X,XXX,XXX |
| XXX XX, XXXX |
XXXXXX XXX XXXX |
$X,XXX,XXX | |
| XXXXXXXX | XXX XX, XXXX |
XXXXXXX XXX XXXX |
|
| XXX XX, XXXX |
XXXXXX XXX XXXX |
$X,XXX,XXX | |
| XXXXXXXX | XXX XX, XXXX |
XXXXXXX XXX XXXX |
|
| XXX XX, XXXX |
XXXXXX XXX XXXX |
$X,XXX,XXX | |
| XXXXXXXX | XXX XX, XXXX |
XXXXXXX XXX XXXX |
|
| XXX XX, XXXX |
XXXXXX XXX XXXX |
$X,XXX,XXX |
| XXXXXXXX XXXX | XXX XX, XXXX | $3,100,000 XXX XXXX |
| XXXXXXXX XXXXXX | XXX XX, XXXX | $3,300,000 XXX XXXX |
| XXXXXXXX XXXXXXX | XXX XX, XXXX | XXX XXXX |
| XXXXXXXX XXXXXX | XXX XX, XXXX | $3,500,000 XXX XXXX |
| XXXXXXXX XXXXXXX | XXX XX, XXXX | XXX XXXX |
| XXXXXXXX XXXXXX | XXX XX, XXXX | $3,500,000 XXX XXXX |
| XXXXXXXX XXXXXXX | XXX XX, XXXX | XXX XXXX |
| XXXXXXXX XXXXXX | XXX XX, XXXX | $3,800,000 XXX XXXX |

Martin Street Public School
Elementary: PublicHoly Rosary Separate School
Elementary: CatholicW I Dick Middle School
Elementary: PublicLumen Christi Catholic Elementary School Elementary School
Elementary: CatholicQueen of Heaven Elementary Catholic School
Elementary: CatholicEscarpment View Public School
Elementary: PublicE C Drury/Trillium Demonstration School
Secondary: ProvincialErnest C Drury School for the Deaf
Secondary: ProvincialGary Allan High School - Milton
Secondary: PublicMilton District High School
Secondary: PublicJean Vanier Catholic Secondary School
Secondary: CatholicBishop Paul Francis Reding Secondary School
Secondary: Catholic

