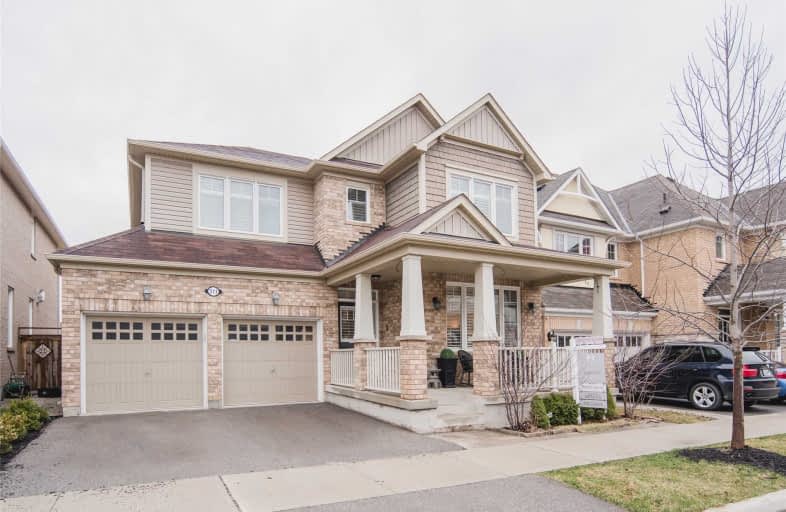
J M Denyes Public School
Elementary: PublicMartin Street Public School
Elementary: PublicLumen Christi Catholic Elementary School Elementary School
Elementary: CatholicQueen of Heaven Elementary Catholic School
Elementary: CatholicP. L. Robertson Public School
Elementary: PublicEscarpment View Public School
Elementary: PublicE C Drury/Trillium Demonstration School
Secondary: ProvincialErnest C Drury School for the Deaf
Secondary: ProvincialGary Allan High School - Milton
Secondary: PublicMilton District High School
Secondary: PublicJean Vanier Catholic Secondary School
Secondary: CatholicBishop Paul Francis Reding Secondary School
Secondary: Catholic- 3 bath
- 4 bed
- 2000 sqft
820 SPECK CROSSING, Milton, Ontario • L9T 0G6 • 1028 - CO Coates
- 3 bath
- 4 bed
- 2000 sqft
409 Scott Boulevard, Milton, Ontario • L9T 0T1 • 1036 - SC Scott
- 3 bath
- 4 bed
- 2500 sqft
1058 Costigan Road, Milton, Ontario • L9T 6N6 • 1027 - CL Clarke
- 4 bath
- 4 bed
- 2000 sqft
563 Farmstead Drive, Milton, Ontario • L9T 4M6 • 1024 - BM Bronte Meadows














