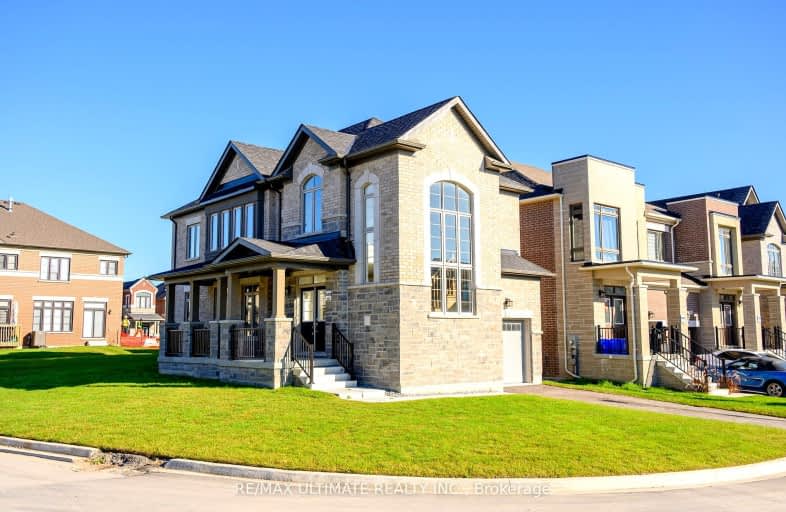
Video Tour
Car-Dependent
- Almost all errands require a car.
2
/100
Some Transit
- Most errands require a car.
38
/100
Somewhat Bikeable
- Most errands require a car.
26
/100

All Saints Elementary Catholic School
Elementary: Catholic
1.30 km
Colonel J E Farewell Public School
Elementary: Public
1.50 km
St Luke the Evangelist Catholic School
Elementary: Catholic
1.14 km
Jack Miner Public School
Elementary: Public
1.96 km
Captain Michael VandenBos Public School
Elementary: Public
0.94 km
Williamsburg Public School
Elementary: Public
0.75 km
ÉSC Saint-Charles-Garnier
Secondary: Catholic
2.89 km
Henry Street High School
Secondary: Public
4.00 km
All Saints Catholic Secondary School
Secondary: Catholic
1.24 km
Father Leo J Austin Catholic Secondary School
Secondary: Catholic
3.77 km
Donald A Wilson Secondary School
Secondary: Public
1.34 km
Sinclair Secondary School
Secondary: Public
4.10 km
-
Country Lane Park
Whitby ON 1.16km -
Hobbs Park
28 Westport Dr, Whitby ON L1R 0J3 2.97km -
Central Park
Michael Blvd, Whitby ON 3.64km
-
RBC Royal Bank
480 Taunton Rd E (Baldwin), Whitby ON L1N 5R5 2.87km -
CIBC
308 Taunton Rd E, Whitby ON L1R 0H4 3.64km -
Localcoin Bitcoin ATM - Anderson Jug City
728 Anderson St, Whitby ON L1N 3V6 4.21km













