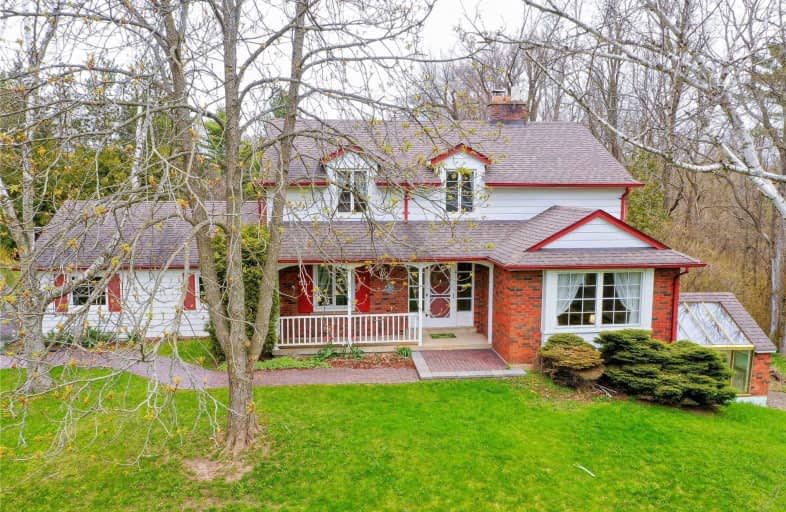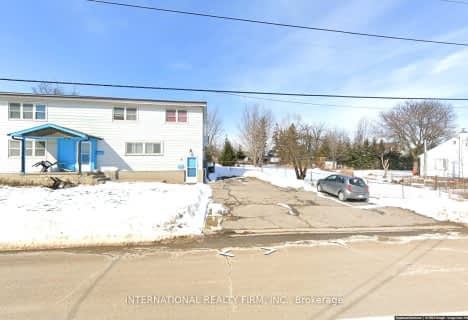Sold on Jun 30, 2020
Note: Property is not currently for sale or for rent.

-
Type: Detached
-
Style: 2-Storey
-
Size: 2000 sqft
-
Lot Size: 336.12 x 1297.8 Feet
-
Age: 51-99 years
-
Taxes: $5,436 per year
-
Days on Site: 49 Days
-
Added: May 12, 2020 (1 month on market)
-
Updated:
-
Last Checked: 3 months ago
-
MLS®#: W4759410
-
Listed By: Royal lepage real estate services ltd., brokerage
Hobby Greenhouse! Commuter Dream (Only 4.6Km) To Hwy 401 & 25 Ramp! 10+ Gorgeous Acres, Trail + Pond, Sides Kelso Conservation Area! Original Owner Home First Ever Offered. Your Chance To Enjoy This Fine Family Home Offers 2344 Sq Ft With Amazing Views All Windows, Even A Lower Level Walkout To Your Own Greenhouse! Spacious Eat-In-Kitchen, 2-Way Fireplace Living/Dining Room, A Four Season Paradise! Shingles Approx 2010/Furnace/Ac 2012/Most Windows Replaced!
Extras
Buyer/Realtor Covid-19 Form Must Be Completed/Signed Received By Listing Agent Day Of Showing. Gloves/Sanitizer/Mask/Physical Distancing Entire Showing.Only Buyers Appearing On Offer To View Home.Offers 2 Business Days Irrevocable.
Property Details
Facts for 5157 Steeles Avenue West, Milton
Status
Days on Market: 49
Last Status: Sold
Sold Date: Jun 30, 2020
Closed Date: Oct 30, 2020
Expiry Date: Nov 12, 2020
Sold Price: $1,450,000
Unavailable Date: Jun 30, 2020
Input Date: May 12, 2020
Property
Status: Sale
Property Type: Detached
Style: 2-Storey
Size (sq ft): 2000
Age: 51-99
Area: Milton
Community: Nelson
Availability Date: Flexible
Inside
Bedrooms: 4
Bathrooms: 2
Kitchens: 1
Rooms: 12
Den/Family Room: Yes
Air Conditioning: Central Air
Fireplace: Yes
Washrooms: 2
Utilities
Electricity: Yes
Gas: No
Cable: No
Telephone: Yes
Building
Basement: Full
Basement 2: W/O
Heat Type: Forced Air
Heat Source: Oil
Exterior: Brick
Exterior: Other
Water Supply Type: Drilled Well
Water Supply: Well
Special Designation: Unknown
Other Structures: Garden Shed
Other Structures: Greenhouse
Parking
Driveway: Pvt Double
Garage Spaces: 2
Garage Type: Attached
Covered Parking Spaces: 20
Total Parking Spaces: 22
Fees
Tax Year: 2019
Tax Legal Description: Pt Lt 1, Con 6 Nas, As In 190411; Cont
Taxes: $5,436
Highlights
Feature: Grnbelt/Cons
Feature: Lake/Pond
Feature: Part Cleared
Feature: Rec Centre
Feature: Skiing
Feature: Wooded/Treed
Land
Cross Street: East Of Appleby Line
Municipality District: Milton
Fronting On: North
Pool: None
Sewer: Septic
Lot Depth: 1297.8 Feet
Lot Frontage: 336.12 Feet
Lot Irregularities: 336'X1297'X346'X1300'
Acres: 10-24.99
Zoning: Nec
Additional Media
- Virtual Tour: https://www.dropbox.com/sh/j3ok0t2i8cpew3n/AACDFaU01eCXZS3ra5AaOSWRa/5157%20Steeles%20Ave%20W.mp4?dl
Rooms
Room details for 5157 Steeles Avenue West, Milton
| Type | Dimensions | Description |
|---|---|---|
| Living Ground | 4.06 x 7.01 | |
| Dining Ground | 3.48 x 4.06 | |
| Family Ground | 3.33 x 5.16 | |
| Kitchen Ground | 3.43 x 3.89 | |
| Bathroom Ground | - | 2 Pc Bath |
| Sunroom Ground | 2.13 x 3.66 | |
| Master 2nd | 4.06 x 6.48 | Hardwood Floor |
| 2nd Br 2nd | 3.25 x 4.14 | Hardwood Floor |
| 3rd Br 2nd | 3.43 x 3.45 | Hardwood Floor |
| 4th Br 2nd | 3.05 x 3.45 | Hardwood Floor |
| Bathroom 2nd | - | 3 Pc Bath, Separate Shower |
| XXXXXXXX | XXX XX, XXXX |
XXXX XXX XXXX |
$X,XXX,XXX |
| XXX XX, XXXX |
XXXXXX XXX XXXX |
$X,XXX,XXX |
| XXXXXXXX XXXX | XXX XX, XXXX | $1,450,000 XXX XXXX |
| XXXXXXXX XXXXXX | XXX XX, XXXX | $1,295,000 XXX XXXX |

J M Denyes Public School
Elementary: PublicMartin Street Public School
Elementary: PublicHoly Rosary Separate School
Elementary: CatholicW I Dick Middle School
Elementary: PublicQueen of Heaven Elementary Catholic School
Elementary: CatholicEscarpment View Public School
Elementary: PublicE C Drury/Trillium Demonstration School
Secondary: ProvincialErnest C Drury School for the Deaf
Secondary: ProvincialGary Allan High School - Milton
Secondary: PublicMilton District High School
Secondary: PublicJean Vanier Catholic Secondary School
Secondary: CatholicBishop Paul Francis Reding Secondary School
Secondary: Catholic- 3 bath
- 5 bed
- 2500 sqft
4 3rd Side Road, Milton, Ontario • L9T 2W4 • Milton Heights



