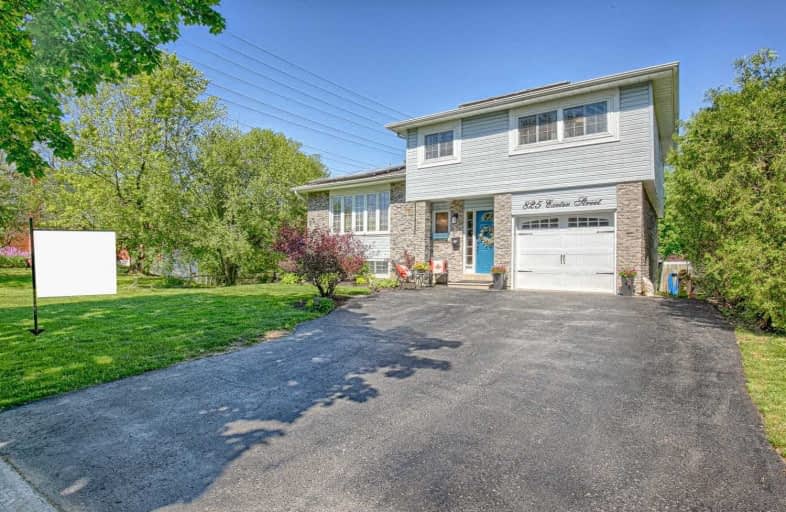
Hillsdale Public School
Elementary: Public
0.75 km
Sir Albert Love Catholic School
Elementary: Catholic
1.46 km
Beau Valley Public School
Elementary: Public
0.43 km
Gordon B Attersley Public School
Elementary: Public
1.02 km
Walter E Harris Public School
Elementary: Public
0.98 km
Dr S J Phillips Public School
Elementary: Public
1.14 km
DCE - Under 21 Collegiate Institute and Vocational School
Secondary: Public
3.15 km
Monsignor Paul Dwyer Catholic High School
Secondary: Catholic
2.84 km
R S Mclaughlin Collegiate and Vocational Institute
Secondary: Public
2.89 km
Eastdale Collegiate and Vocational Institute
Secondary: Public
2.32 km
O'Neill Collegiate and Vocational Institute
Secondary: Public
1.87 km
Maxwell Heights Secondary School
Secondary: Public
2.81 km












