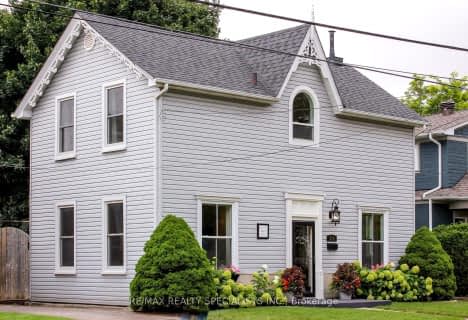Somewhat Walkable
- Some errands can be accomplished on foot.
69
/100
Some Transit
- Most errands require a car.
49
/100
Bikeable
- Some errands can be accomplished on bike.
58
/100

J M Denyes Public School
Elementary: Public
1.60 km
Martin Street Public School
Elementary: Public
1.02 km
Holy Rosary Separate School
Elementary: Catholic
0.80 km
W I Dick Middle School
Elementary: Public
0.64 km
ÉÉC Saint-Nicolas
Elementary: Catholic
0.59 km
Robert Baldwin Public School
Elementary: Public
0.34 km
E C Drury/Trillium Demonstration School
Secondary: Provincial
1.59 km
Ernest C Drury School for the Deaf
Secondary: Provincial
1.48 km
Gary Allan High School - Milton
Secondary: Public
1.30 km
Milton District High School
Secondary: Public
2.15 km
Jean Vanier Catholic Secondary School
Secondary: Catholic
4.42 km
Bishop Paul Francis Reding Secondary School
Secondary: Catholic
1.64 km
-
Sunny Mount Park
3.7km -
Bristol Park
3.77km -
Rasberry Park
Milton ON L9E 1J6 4.41km
-
President's Choice Financial ATM
1020 Kennedy Cir, Milton ON L9T 0J9 3.79km -
CIBC
3105 Argentia Rd (Winston Churchill), Mississauga ON L5N 8P7 10.81km -
TD Bank Financial Group
3120 Argentia Rd (Winston Churchill Blvd), Mississauga ON 10.95km







