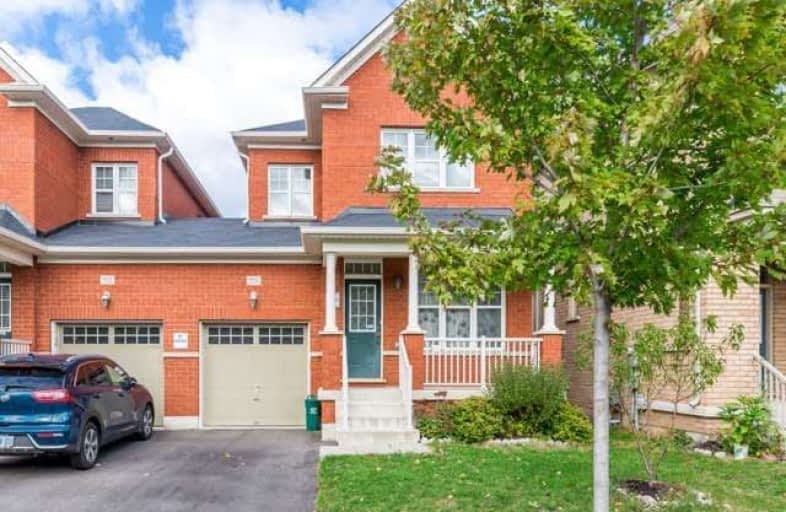Note: Property is not currently for sale or for rent.

-
Type: Semi-Detached
-
Style: 2-Storey
-
Lot Size: 30.02 x 88.58 Feet
-
Age: No Data
-
Taxes: $2,903 per year
-
Days on Site: 9 Days
-
Added: Sep 07, 2019 (1 week on market)
-
Updated:
-
Last Checked: 2 months ago
-
MLS®#: W4015690
-
Listed By: Real one realty inc., brokerage
This Home Is Amazing! Located At The Gorgeous View Of The Escarpment In Quiet Neighbourhood. Move In Ready! Close To Schools, Park,Shopping, Sport Centre, Velodrome, Kelso Conservation, Springridge Farm, Downtown Milton, 401& Qew. Beautiful Link Full Home With Connection By Garage Only. No Sidewalk. Hardwood Floors On 1st Floor & Stairs. Hot Water Tank Is Rental. Smooth Ceiling Throughout. 9Ft Ceilings In First Floor.
Extras
All Existing Window Coverings,All Elf's, S/S Fridge, Stove, Range Hood, B/I Dishwasher, Washer&Dryer.
Property Details
Facts for 524 Vaughan Court, Milton
Status
Days on Market: 9
Last Status: Sold
Sold Date: Jan 16, 2018
Closed Date: Mar 28, 2018
Expiry Date: Jun 30, 2018
Sold Price: $621,000
Unavailable Date: Jan 16, 2018
Input Date: Jan 07, 2018
Prior LSC: Sold
Property
Status: Sale
Property Type: Semi-Detached
Style: 2-Storey
Area: Milton
Community: Scott
Availability Date: Flex/Tba
Inside
Bedrooms: 3
Bathrooms: 3
Kitchens: 1
Rooms: 7
Den/Family Room: No
Air Conditioning: Central Air
Fireplace: No
Washrooms: 3
Building
Basement: Full
Heat Type: Forced Air
Heat Source: Gas
Exterior: Brick
Water Supply: Municipal
Special Designation: Unknown
Parking
Driveway: Private
Garage Spaces: 1
Garage Type: Built-In
Covered Parking Spaces: 2
Total Parking Spaces: 3
Fees
Tax Year: 2017
Tax Legal Description: Plan 20M1088 Pt Lot 177 Rp 20R19109 Parts 2 And 3
Taxes: $2,903
Highlights
Feature: Arts Centre
Feature: Golf
Feature: Grnbelt/Conserv
Feature: Hospital
Feature: Library
Feature: Park
Land
Cross Street: Vaughan Crt / Nairn
Municipality District: Milton
Fronting On: North
Pool: None
Sewer: Sewers
Lot Depth: 88.58 Feet
Lot Frontage: 30.02 Feet
Additional Media
- Virtual Tour: http://www.houssmax.ca/vtournb/h1804981
Rooms
Room details for 524 Vaughan Court, Milton
| Type | Dimensions | Description |
|---|---|---|
| Living Main | 4.02 x 5.49 | Hardwood Floor, Window, Combined W/Dining |
| Dining Main | 4.02 x 5.49 | Hardwood Floor, Window, Combined W/Living |
| Kitchen Main | 2.74 x 2.99 | Ceramic Floor, Window, Stainless Steel Appl |
| Breakfast Main | 2.44 x 3.35 | Ceramic Floor, W/O To Yard, Combined W/Kitchen |
| Master Upper | 3.10 x 4.62 | Broadloom, 4 Pc Ensuite, W/I Closet |
| 2nd Br Upper | 2.74 x 3.78 | Broadloom, Window, Closet |
| 3rd Br Upper | 3.05 x 3.25 | Broadloom, Window, Closet |
| Bathroom Upper | - | 4 Pc Ensuite, Ceramic Floor |
| Bathroom Upper | - | 4 Pc Bath, Ceramic Floor |
| Bathroom Main | - | 2 Pc Bath, Ceramic Floor |
| XXXXXXXX | XXX XX, XXXX |
XXXX XXX XXXX |
$XXX,XXX |
| XXX XX, XXXX |
XXXXXX XXX XXXX |
$XXX,XXX | |
| XXXXXXXX | XXX XX, XXXX |
XXXXXXX XXX XXXX |
|
| XXX XX, XXXX |
XXXXXX XXX XXXX |
$XXX,XXX |
| XXXXXXXX XXXX | XXX XX, XXXX | $621,000 XXX XXXX |
| XXXXXXXX XXXXXX | XXX XX, XXXX | $636,000 XXX XXXX |
| XXXXXXXX XXXXXXX | XXX XX, XXXX | XXX XXXX |
| XXXXXXXX XXXXXX | XXX XX, XXXX | $629,000 XXX XXXX |

J M Denyes Public School
Elementary: PublicLumen Christi Catholic Elementary School Elementary School
Elementary: CatholicSt. Benedict Elementary Catholic School
Elementary: CatholicQueen of Heaven Elementary Catholic School
Elementary: CatholicP. L. Robertson Public School
Elementary: PublicEscarpment View Public School
Elementary: PublicE C Drury/Trillium Demonstration School
Secondary: ProvincialErnest C Drury School for the Deaf
Secondary: ProvincialGary Allan High School - Milton
Secondary: PublicMilton District High School
Secondary: PublicJean Vanier Catholic Secondary School
Secondary: CatholicBishop Paul Francis Reding Secondary School
Secondary: Catholic

