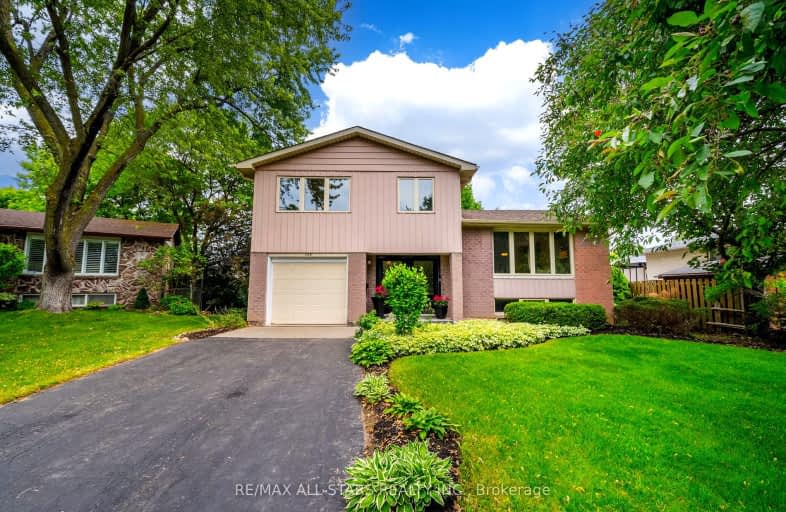Car-Dependent
- Almost all errands require a car.
19
/100
Some Transit
- Most errands require a car.
46
/100
Bikeable
- Some errands can be accomplished on bike.
65
/100

Ernest C Drury School for the Deaf
Elementary: Provincial
1.18 km
Martin Street Public School
Elementary: Public
1.12 km
Holy Rosary Separate School
Elementary: Catholic
0.88 km
W I Dick Middle School
Elementary: Public
0.87 km
ÉÉC Saint-Nicolas
Elementary: Catholic
0.69 km
Robert Baldwin Public School
Elementary: Public
0.45 km
E C Drury/Trillium Demonstration School
Secondary: Provincial
1.31 km
Ernest C Drury School for the Deaf
Secondary: Provincial
1.18 km
Gary Allan High School - Milton
Secondary: Public
1.02 km
Milton District High School
Secondary: Public
1.92 km
Jean Vanier Catholic Secondary School
Secondary: Catholic
4.17 km
Bishop Paul Francis Reding Secondary School
Secondary: Catholic
1.48 km
-
Bronte Meadows Park
165 Laurier Ave (Farmstead Dr.), Milton ON L9T 4W6 2.35km -
Beaty Neighbourhood Park South
820 Bennett Blvd, Milton ON 2.99km -
Trudeau Park
2.93km
-
RBC Royal Bank
55 Ontario St S (Main), Milton ON L9T 2M3 0.59km -
Scotiabank
620 Scott Blvd, Milton ON L9T 7Z3 3.47km -
TD Bank Financial Group
1040 Kennedy Cir, Milton ON L9T 0J9 3.58km




