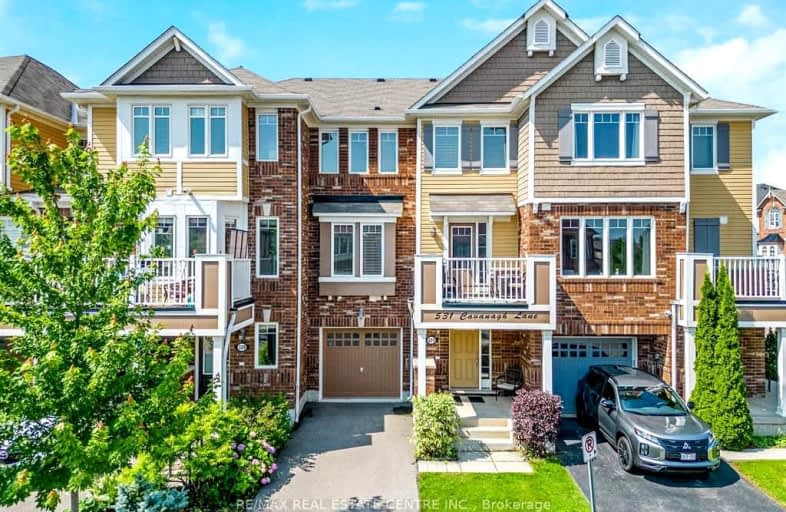Car-Dependent
- Almost all errands require a car.
Some Transit
- Most errands require a car.
Bikeable
- Some errands can be accomplished on bike.

Our Lady of Victory School
Elementary: CatholicBoyne Public School
Elementary: PublicSt. Benedict Elementary Catholic School
Elementary: CatholicOur Lady of Fatima Catholic Elementary School
Elementary: CatholicAnne J. MacArthur Public School
Elementary: PublicP. L. Robertson Public School
Elementary: PublicE C Drury/Trillium Demonstration School
Secondary: ProvincialErnest C Drury School for the Deaf
Secondary: ProvincialGary Allan High School - Milton
Secondary: PublicMilton District High School
Secondary: PublicJean Vanier Catholic Secondary School
Secondary: CatholicCraig Kielburger Secondary School
Secondary: Public-
Optimist Park
1.49km -
Bronte Meadows Park
165 Laurier Ave (Farmstead Dr.), Milton ON L9T 4W6 1.75km -
Coates Neighbourhood Park South
776 Philbrook Dr (Philbrook & Cousens Terrace), Milton ON 1.98km
-
TD Bank Financial Group
1040 Kennedy Cir, Milton ON L9T 0J9 2.23km -
RBC Royal Bank
55 Ontario St S (Main), Milton ON L9T 2M3 3.25km -
CIBC
2530 Postmaster Dr (at Dundas St. W.), Oakville ON L6M 0N2 8.9km
- 3 bath
- 4 bed
- 1500 sqft
302 Starflower Place, Milton, Ontario • L9T 2X5 • 1039 - MI Rural Milton














