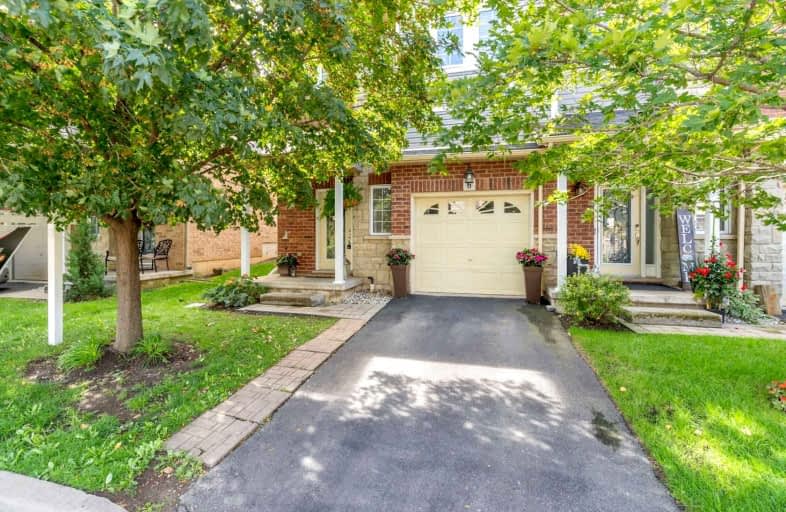Car-Dependent
- Almost all errands require a car.
0
/100
No Nearby Transit
- Almost all errands require a car.
0
/100
Somewhat Bikeable
- Most errands require a car.
32
/100

St. Clare of Assisi Catholic Elementary School
Elementary: Catholic
3.62 km
Our Lady of Peace Catholic Elementary School
Elementary: Catholic
2.98 km
Immaculate Heart of Mary Catholic Elementary School
Elementary: Catholic
2.16 km
Mountain View Public School
Elementary: Public
4.31 km
St. Gabriel Catholic Elementary School
Elementary: Catholic
3.06 km
Winona Elementary Elementary School
Elementary: Public
1.89 km
Grimsby Secondary School
Secondary: Public
9.16 km
Glendale Secondary School
Secondary: Public
8.61 km
Orchard Park Secondary School
Secondary: Public
3.21 km
Blessed Trinity Catholic Secondary School
Secondary: Catholic
8.27 km
Saltfleet High School
Secondary: Public
9.75 km
Cardinal Newman Catholic Secondary School
Secondary: Catholic
5.82 km
-
Edgelake Park
Stoney Creek ON 4.82km -
Ernie Seager Parkette
Hamilton ON 5.26km -
Grimsby Skate Park
Grimsby ON 9.86km
-
RBC Royal Bank
1346 S Service Rd, Stoney Creek ON L8E 5C5 2.17km -
CIBC
393 Barton St, Stoney Creek ON L8E 2L2 3.71km -
Scotiabank
155 Green Rd, Hamilton ON L8G 3X2 4.93km
More about this building
View 25 Ivybridge Drive, Hamilton




