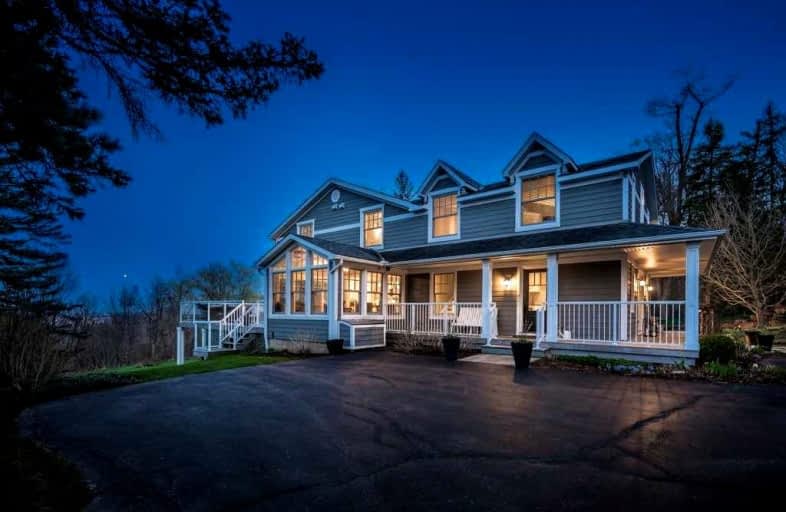Sold on Jun 01, 2022
Note: Property is not currently for sale or for rent.

-
Type: Detached
-
Style: 2-Storey
-
Size: 3500 sqft
-
Lot Size: 389.92 x 646.45 Feet
-
Age: 51-99 years
-
Taxes: $8,506 per year
-
Days on Site: 28 Days
-
Added: May 04, 2022 (4 weeks on market)
-
Updated:
-
Last Checked: 5 hours ago
-
MLS®#: W5603361
-
Listed By: Keller williams edge realty, brokerage
Tucked Away With Panoramic Unobstructed Views Of Toronto & Milton, Sits A Beautifully Appointed Well-Designed Two-Story Updated Traditional Approx 4000 Sq Ft Home And A 5-Car Garage On Over 8.3 Acres. Peace And Tranquility Surround This Special Rare Find. Ample Windows Are Strategically Placed With The Views In Mind. Entry With Hardwood Floors Open To The Soaring Ceilings And Grand Circular Staircase. Neutral Oak Hardwood Floors From The Hallway To The Welcoming Den/Study To The Living Room Featuring A Double-Sided Wood Fireplace, Formal Dining, Chef's Kitchen With Top-Of-The-Line Appliances, A Glassed-In Very Cozy Breakfast Sitting Area Encompassing Views. The Second Level Boasts An Intimate Master With An Ensuite Bath Plus A Generous Walk-In Closet. The Lower Level Features A Full Walk-Out, Inviting Family /Media Room, Fireplace/ Bedroom, And Bathroom Creating A Separate Living Area For The Nanny/Teen/Granny Suite. This Home Exudes Luxury With Comfort.
Extras
Inclusions: All Elf, All Window Coverings, Fridge & Freezer In Llv, All Appliances In Kitchen, Speakers, The Compressor In The Garage, Workbenches, One Tv Bracket, Electrical Hook Up In Garage, Home Theater
Property Details
Facts for 5434 14 Sideroad, Milton
Status
Days on Market: 28
Last Status: Sold
Sold Date: Jun 01, 2022
Closed Date: Aug 23, 2022
Expiry Date: Nov 11, 2022
Sold Price: $3,688,000
Unavailable Date: Jun 01, 2022
Input Date: May 04, 2022
Prior LSC: Sold
Property
Status: Sale
Property Type: Detached
Style: 2-Storey
Size (sq ft): 3500
Age: 51-99
Area: Milton
Community: Nelson
Assessment Amount: $1,524,000
Assessment Year: 2022
Inside
Bedrooms: 3
Bedrooms Plus: 1
Bathrooms: 4
Kitchens: 1
Rooms: 9
Den/Family Room: No
Air Conditioning: Central Air
Fireplace: Yes
Laundry Level: Upper
Central Vacuum: N
Washrooms: 4
Utilities
Electricity: Yes
Gas: No
Cable: No
Telephone: Yes
Building
Basement: Finished
Basement 2: Full
Heat Type: Forced Air
Heat Source: Grnd Srce
Exterior: Wood
Elevator: N
UFFI: No
Energy Certificate: N
Green Verification Status: N
Water Supply Type: Drilled Well
Water Supply: Well
Special Designation: Unknown
Other Structures: Garden Shed
Retirement: N
Parking
Driveway: Pvt Double
Garage Spaces: 5
Garage Type: Detached
Covered Parking Spaces: 20
Total Parking Spaces: 25
Fees
Tax Year: 2021
Tax Legal Description: Pt Lt 13, Con 7 Nns , As In 754964 ; Milton/Nelson
Taxes: $8,506
Highlights
Feature: Clear View
Feature: Golf
Feature: Grnbelt/Conserv
Feature: Hospital
Feature: Lake/Pond
Feature: Public Transit
Land
Cross Street: Bell School Line
Municipality District: Milton
Fronting On: South
Parcel Number: 249620002
Pool: None
Sewer: Septic
Lot Depth: 646.45 Feet
Lot Frontage: 389.92 Feet
Lot Irregularities: 8.368 Acres
Acres: 5-9.99
Zoning: Residential
Additional Media
- Virtual Tour: https://unbranded.youriguide.com/5434_14th_side_rd_milton_on/
Rooms
Room details for 5434 14 Sideroad, Milton
| Type | Dimensions | Description |
|---|---|---|
| Den Main | 4.90 x 3.58 | |
| Kitchen Main | 3.73 x 5.22 | |
| Living Main | 7.36 x 5.39 | |
| Mudroom Main | 1.75 x 4.44 | |
| Sunroom Main | 3.68 x 3.55 | |
| Br 2nd | 4.95 x 3.29 | |
| 2nd Br 2nd | 7.24 x 3.73 | |
| Prim Bdrm 2nd | 6.43 x 4.62 | 5 Pc Ensuite, W/I Closet |
| 3rd Br Bsmt | 4.57 x 3.55 | |
| Rec Bsmt | 7.38 x 6.32 | |
| Other Bsmt | 4.45 x 4.94 | |
| Utility Bsmt | 4.69 x 3.93 |
| XXXXXXXX | XXX XX, XXXX |
XXXX XXX XXXX |
$X,XXX,XXX |
| XXX XX, XXXX |
XXXXXX XXX XXXX |
$X,XXX,XXX |
| XXXXXXXX XXXX | XXX XX, XXXX | $3,688,000 XXX XXXX |
| XXXXXXXX XXXXXX | XXX XX, XXXX | $3,988,000 XXX XXXX |

Martin Street Public School
Elementary: PublicHoly Rosary Separate School
Elementary: CatholicLumen Christi Catholic Elementary School Elementary School
Elementary: CatholicQueen of Heaven Elementary Catholic School
Elementary: CatholicP. L. Robertson Public School
Elementary: PublicEscarpment View Public School
Elementary: PublicE C Drury/Trillium Demonstration School
Secondary: ProvincialErnest C Drury School for the Deaf
Secondary: ProvincialGary Allan High School - Milton
Secondary: PublicMilton District High School
Secondary: PublicJean Vanier Catholic Secondary School
Secondary: CatholicBishop Paul Francis Reding Secondary School
Secondary: Catholic

