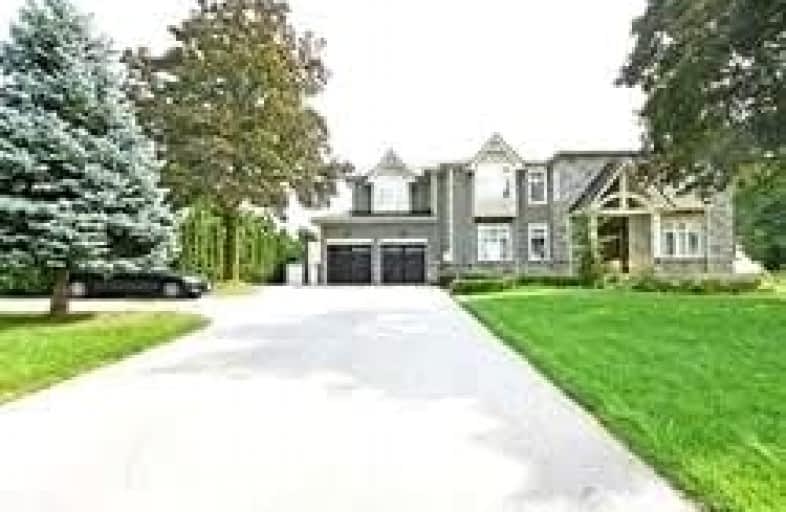Sold on Nov 10, 2021
Note: Property is not currently for sale or for rent.

-
Type: Detached
-
Style: 2-Storey
-
Size: 3500 sqft
-
Lot Size: 150 x 189.99 Feet
-
Age: No Data
-
Taxes: $11,266 per year
-
Days on Site: 29 Days
-
Added: Oct 12, 2021 (4 weeks on market)
-
Updated:
-
Last Checked: 3 months ago
-
MLS®#: W5399253
-
Listed By: Re/max real estate centre inc., brokerage
Luxury Country Built Home For The Car Enthusiast Just 1 Minutes Away From The City! 6000 Sf Of Living Space Plus Seasonal Screened Sunroom! High End Finishes & Attention To Detail! 10 Ft Ceilings On Main Flr & 9 Ft On 2nd Flr! Custom Kitchen W/ Gorgeous Centre Island, High End Appl & Coffered Ceilings! Great Room W/ Floor-To-Ceiling Windows, Custom Wood Baseboards & Mouldings, Solid Doors & Wainscoting. A Must See For Those Looking For Something Special!!!
Extras
Tree Filled Lot. 4 Car Gar + 4 Cars In Workshop (8 Parkg). Custom Workshop/Man Cave 2400Sf W High Ceilings & O/S Garage Dr (12 Ft).Prof'ly Finbsmt W/Sep Entr.Home Heated W/Natural Gas,Upgraded Septic Sys,High Speed Internet Avail In Area.
Property Details
Facts for 5533 Eighth Line, Milton
Status
Days on Market: 29
Last Status: Sold
Sold Date: Nov 10, 2021
Closed Date: Mar 14, 2022
Expiry Date: Dec 12, 2021
Sold Price: $3,250,000
Unavailable Date: Nov 10, 2021
Input Date: Oct 12, 2021
Prior LSC: Listing with no contract changes
Property
Status: Sale
Property Type: Detached
Style: 2-Storey
Size (sq ft): 3500
Area: Milton
Community: Trafalgar
Availability Date: Tba
Inside
Bedrooms: 5
Bathrooms: 5
Kitchens: 1
Rooms: 9
Den/Family Room: Yes
Air Conditioning: Central Air
Fireplace: Yes
Laundry Level: Main
Central Vacuum: Y
Washrooms: 5
Utilities
Electricity: Yes
Gas: Yes
Cable: Yes
Telephone: Available
Building
Basement: Finished
Basement 2: Sep Entrance
Heat Type: Forced Air
Heat Source: Gas
Exterior: Other
Exterior: Stone
Elevator: N
Water Supply Type: Dug Well
Water Supply: Well
Special Designation: Unknown
Other Structures: Garden Shed
Other Structures: Workshop
Parking
Driveway: Private
Garage Spaces: 4
Garage Type: Built-In
Covered Parking Spaces: 10
Total Parking Spaces: 18
Fees
Tax Year: 2021
Tax Legal Description: Pt Lt 4, Con 9 Traf Ns, As In 113590, Except ***
Taxes: $11,266
Highlights
Feature: Clear View
Feature: Part Cleared
Feature: Wooded/Treed
Land
Cross Street: Britannia/407/8th Li
Municipality District: Milton
Fronting On: East
Pool: None
Sewer: Septic
Lot Depth: 189.99 Feet
Lot Frontage: 150 Feet
Additional Media
- Virtual Tour: https://view.tours4listings.com/5533-eighth-line-milton/nb/
Rooms
Room details for 5533 Eighth Line, Milton
| Type | Dimensions | Description |
|---|---|---|
| Great Rm Main | 5.88 x 6.98 | Hardwood Floor, Cathedral Ceiling, Gas Fireplace |
| Kitchen Main | 4.66 x 5.88 | Tile Floor, Stainless Steel Appl, Centre Island |
| Dining Main | 3.99 x 4.30 | Hardwood Floor, Coffered Ceiling, Crown Moulding |
| Den Main | 3.99 x 4.91 | Hardwood Floor, Separate Rm, Crown Moulding |
| Prim Bdrm 2nd | 4.54 x 6.61 | Hardwood Floor, 5 Pc Ensuite, W/I Closet |
| 2nd Br 2nd | 3.99 x 4.54 | Hardwood Floor, Semi Ensuite, Double Closet |
| 3rd Br 2nd | 4.08 x 5.03 | Hardwood Floor, Semi Ensuite, W/I Closet |
| 4th Br 2nd | 4.63 x 4.79 | Hardwood Floor, Large Window, Double Doors |
| 5th Br 2nd | 4.30 x 4.45 | Hardwood Floor, 3 Pc Ensuite, Double Closet |
| Rec Lower | - | 3 Pc Bath, B/I Appliances, Walk-Up |
| Workshop Flat | - | Finished, Automatic Doors, Concrete Floor |
| XXXXXXXX | XXX XX, XXXX |
XXXX XXX XXXX |
$X,XXX,XXX |
| XXX XX, XXXX |
XXXXXX XXX XXXX |
$X,XXX,XXX | |
| XXXXXXXX | XXX XX, XXXX |
XXXXXXX XXX XXXX |
|
| XXX XX, XXXX |
XXXXXX XXX XXXX |
$X,XXX,XXX | |
| XXXXXXXX | XXX XX, XXXX |
XXXXXXX XXX XXXX |
|
| XXX XX, XXXX |
XXXXXX XXX XXXX |
$X,XXX,XXX | |
| XXXXXXXX | XXX XX, XXXX |
XXXX XXX XXXX |
$X,XXX,XXX |
| XXX XX, XXXX |
XXXXXX XXX XXXX |
$X,XXX,XXX |
| XXXXXXXX XXXX | XXX XX, XXXX | $3,250,000 XXX XXXX |
| XXXXXXXX XXXXXX | XXX XX, XXXX | $3,699,000 XXX XXXX |
| XXXXXXXX XXXXXXX | XXX XX, XXXX | XXX XXXX |
| XXXXXXXX XXXXXX | XXX XX, XXXX | $3,999,000 XXX XXXX |
| XXXXXXXX XXXXXXX | XXX XX, XXXX | XXX XXXX |
| XXXXXXXX XXXXXX | XXX XX, XXXX | $3,999,000 XXX XXXX |
| XXXXXXXX XXXX | XXX XX, XXXX | $2,250,000 XXX XXXX |
| XXXXXXXX XXXXXX | XXX XX, XXXX | $2,349,000 XXX XXXX |

St Edith Stein Elementary School
Elementary: CatholicSt Faustina Elementary School
Elementary: CatholicOsprey Woods Public School
Elementary: PublicSt. Bernard of Clairvaux Catholic Elementary School
Elementary: CatholicRuth Thompson Middle School
Elementary: PublicChurchill Meadows Public School
Elementary: PublicApplewood School
Secondary: PublicSt. Joan of Arc Catholic Secondary School
Secondary: CatholicMeadowvale Secondary School
Secondary: PublicStephen Lewis Secondary School
Secondary: PublicOur Lady of Mount Carmel Secondary School
Secondary: CatholicSt Aloysius Gonzaga Secondary School
Secondary: Catholic

