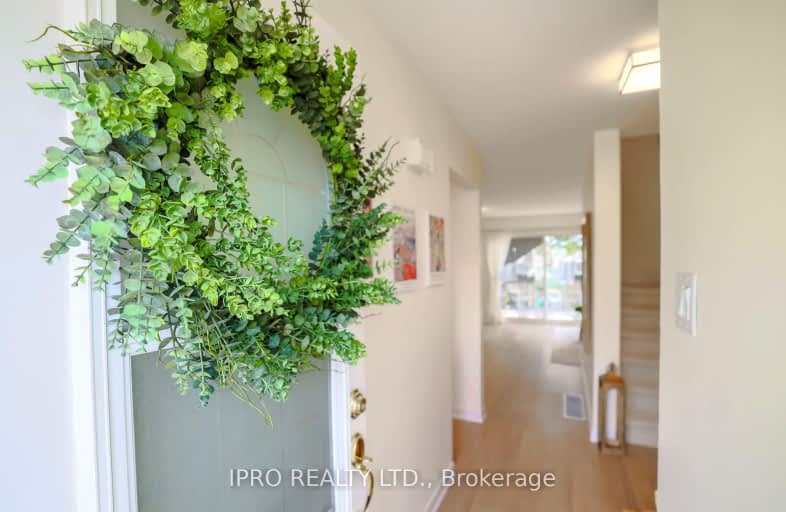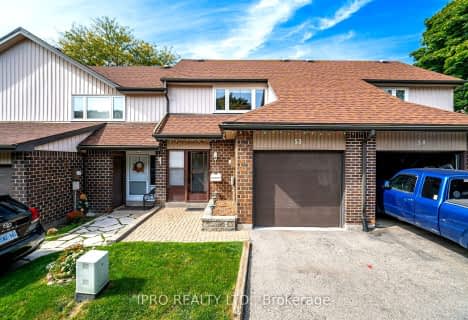Car-Dependent
- Almost all errands require a car.
Some Transit
- Most errands require a car.
Bikeable
- Some errands can be accomplished on bike.

E C Drury/Trillium Demonstration School
Elementary: ProvincialErnest C Drury School for the Deaf
Elementary: ProvincialJ M Denyes Public School
Elementary: PublicE W Foster School
Elementary: PublicÉÉC Saint-Nicolas
Elementary: CatholicRobert Baldwin Public School
Elementary: PublicE C Drury/Trillium Demonstration School
Secondary: ProvincialErnest C Drury School for the Deaf
Secondary: ProvincialGary Allan High School - Milton
Secondary: PublicMilton District High School
Secondary: PublicJean Vanier Catholic Secondary School
Secondary: CatholicBishop Paul Francis Reding Secondary School
Secondary: Catholic-
Pak Foods - Milton
1-100 Nipissing Road, Milton 0.15km -
Thiara Supermarket
810 Nipissing Road, Milton 0.49km -
M&M Food Market
420 Main Street East, Milton 0.62km
-
Fettah Wine Services
712 Robertson Crescent, Milton 0.51km -
Wine Rack
820 Main Street East, Milton 0.72km -
LCBO
830 Main Street East, Milton 0.81km
-
Freshii
55 Ontario Street South Unit D11, Milton 0.31km -
Kevin's Hamburger House
55 Ontario Street South, Milton 0.31km -
Yamato Japan Teriyaki
55 Ontario Street South, Milton 0.31km
-
CoCo Fresh Tea & Juice
55 Ontario Street South Unit D08, Milton 0.42km -
Cup of Love
55 Ontario Street South, Milton 0.42km -
Chaat N Paan House
810 Nipissing Road Unit #101, Milton 0.49km
-
BMO Bank of Montreal
55 Ontario Street South, Milton 0.32km -
RBC Royal Bank
55 Ontario Street South, Milton 0.41km -
President's Choice Financial Pavilion and ATM
820 Main Street East, Milton 0.72km
-
Mobil
900 Main Street East, Milton 0.85km -
Waypoint Convenience
900 Main Street East, Milton 0.93km -
Petro-Canada
591 Ontario Street South, Milton 1.6km
-
Milton Academy of Martial Arts
150 Nipissing Road Unit 2, Milton 0.06km -
Cardoso Boxing Club
11-100 Nipissing Road, Milton 0.09km -
Milton Muay Thai Boxing Academy
605 Main Street East, Milton 0.39km
-
Plantwell
721 Main Street East Unit #11, Milton 0.52km -
Wakefield Park
139 Wakefield Road, Milton 0.58km -
Coxe Boulevard Park
Milton 0.66km
-
Milton Public Library - Main Branch
1010 Main Street East, Milton 1.03km -
The Halton Resource Connection
410 Bronte Street South, Milton 2.35km -
Milton Public Library - Sherwood Branch
Main Street West, Milton 2.92km
-
TrueCare Medical Clinic and Pharmacy
810 Nipissing Road Unit 107, Milton 0.49km -
No longer in business
106 Wakefield Road, Milton 0.55km -
Walk-In Clinic Halton Medix Family Practice Milton
100 Bronte Street South Unit 2, Milton 1.91km
-
Azetojunjuvesaz
410 Satok Crescent, Milton 0.15km -
Shoppers Drug Mart
75 Nipissing Road, Milton 0.3km -
TrueCare Medical Clinic and Pharmacy
810 Nipissing Road Unit 107, Milton 0.49km
-
Milton Mall
55 Ontario Street South, Milton 0.4km -
Main Centre Milton
420 Main Street East, Milton 0.61km -
Milton Common
830 Main Street East, Milton 0.65km
-
Cineplex Cinemas Milton
1175 Maple Avenue, Milton 2.09km
-
Shoeless Joe's Sports Grill
800 Main Street East Unit 3, Milton 0.69km -
EddieO's PourHouse & Kitchen
370 Main Street East #1, Milton 0.78km -
Home Court at Elevate The Community
821 Main Street East, Milton 0.8km
More about this building
View 561 Childs Drive, Milton


