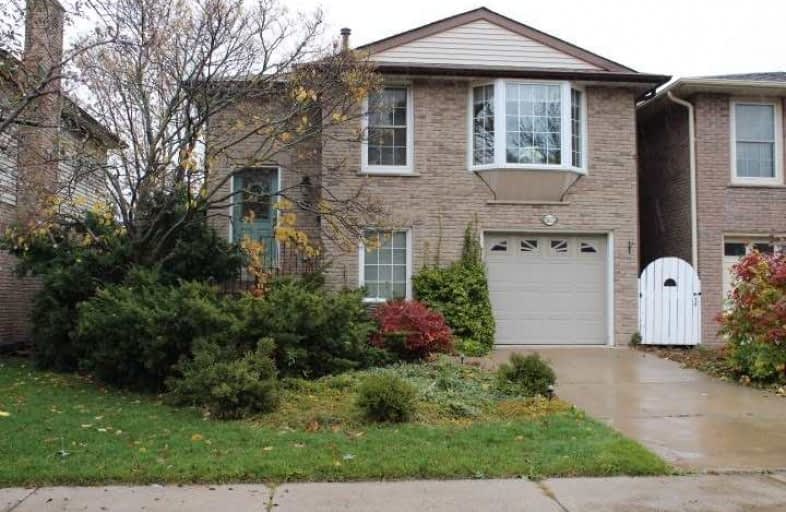
E C Drury/Trillium Demonstration School
Elementary: Provincial
0.97 km
Ernest C Drury School for the Deaf
Elementary: Provincial
0.88 km
E W Foster School
Elementary: Public
0.90 km
Sam Sherratt Public School
Elementary: Public
0.30 km
Our Lady of Fatima Catholic Elementary School
Elementary: Catholic
1.06 km
Tiger Jeet Singh Public School
Elementary: Public
0.53 km
E C Drury/Trillium Demonstration School
Secondary: Provincial
0.97 km
Ernest C Drury School for the Deaf
Secondary: Provincial
0.88 km
Gary Allan High School - Milton
Secondary: Public
1.14 km
Milton District High School
Secondary: Public
1.35 km
Jean Vanier Catholic Secondary School
Secondary: Catholic
2.76 km
Bishop Paul Francis Reding Secondary School
Secondary: Catholic
2.09 km









