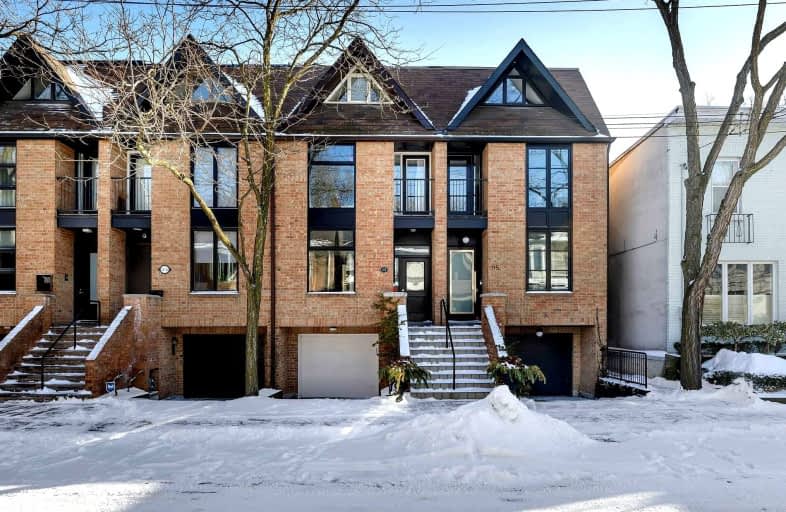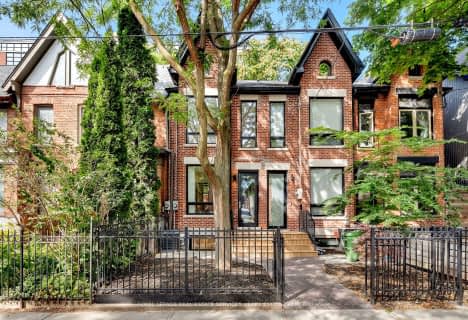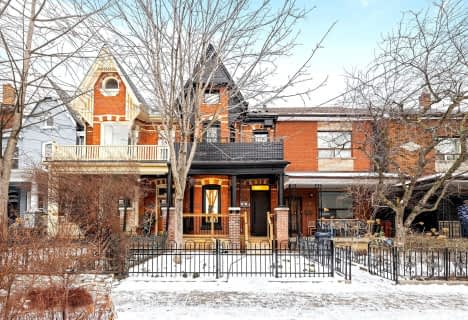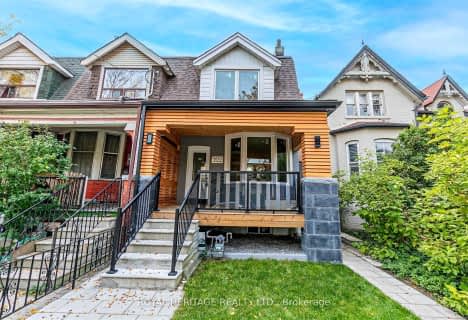
Cottingham Junior Public School
Elementary: PublicOur Lady of Perpetual Help Catholic School
Elementary: CatholicHuron Street Junior Public School
Elementary: PublicJesse Ketchum Junior and Senior Public School
Elementary: PublicDeer Park Junior and Senior Public School
Elementary: PublicBrown Junior Public School
Elementary: PublicMsgr Fraser Orientation Centre
Secondary: CatholicMsgr Fraser-Isabella
Secondary: CatholicMsgr Fraser College (Alternate Study) Secondary School
Secondary: CatholicLoretto College School
Secondary: CatholicSt Joseph's College School
Secondary: CatholicCentral Technical School
Secondary: Public- 4 bath
- 4 bed
- 2500 sqft
9 Sword Street, Toronto, Ontario • M5A 3N3 • Cabbagetown-South St. James Town
- 2 bath
- 3 bed
- 2000 sqft
104 Winchester Street, Toronto, Ontario • M4X 1B2 • Cabbagetown-South St. James Town
- 4 bath
- 3 bed
- 2500 sqft
291 Roxton Road, Toronto, Ontario • M6G 3R1 • Palmerston-Little Italy
- 5 bath
- 3 bed
- 2500 sqft
253 Roxton Road, Toronto, Ontario • M6G 3R1 • Palmerston-Little Italy
- 4 bath
- 3 bed
- 2000 sqft
9 Gloucester Street, Toronto, Ontario • M4Y 1L8 • Church-Yonge Corridor














