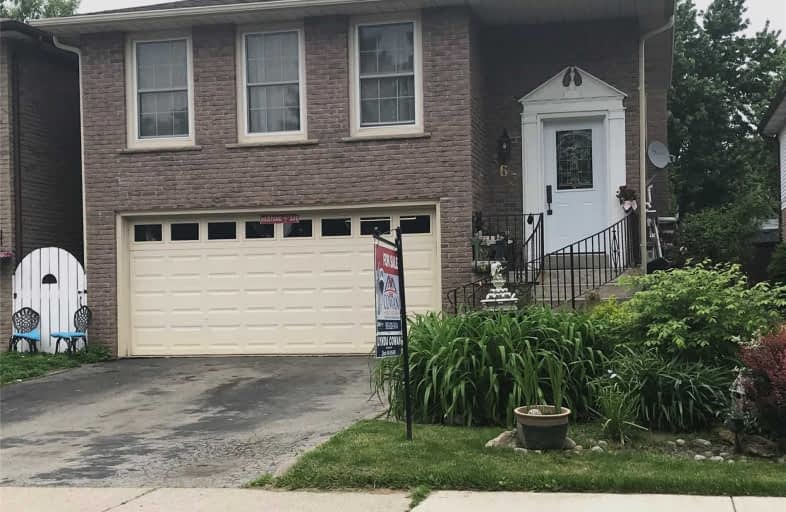Sold on Sep 05, 2019
Note: Property is not currently for sale or for rent.

-
Type: Detached
-
Style: Backsplit 5
-
Size: 2500 sqft
-
Lot Size: 35 x 120 Feet
-
Age: No Data
-
Taxes: $3,576 per year
-
Days on Site: 14 Days
-
Added: Sep 07, 2019 (2 weeks on market)
-
Updated:
-
Last Checked: 3 months ago
-
MLS®#: W4554864
-
Listed By: Re/max realty specialists inc., brokerage
Located Derry West Of James Snow Pkwy! Close To Meadowvale!Nearly 3000Sft! Deceiving From Outside! Ovrsze Backsplit W/Large Rooms! 5 Levels W/Very Versatile Floorplan! Lots Of Options Include One Large Family Or First Time Buyers W/Tenants Helping To Pay Mge!! 8 Car Parking, New Large Deck In Rear Yard, Lge Custom Kitchen Renovated! Unique Bamboo Floors! Newer Furnace,Cac,Windows,Roof,Eaves,Facia,Soffits,Venting, Tankless Water Heater, Extra Heat Exchanger!
Extras
Oversize Gar W/Full Workshop W/Tool Boxes/Benches (Stay Or Go) W/G/D Opener! All Materials Left To Complete Lower Room & Full Bath! No Expense Spared In Work Done! Great Central Location 2 Fridges,Stove,2 B/I Micro,W,D, Upgr W/Cov & L/Fxtrs
Property Details
Facts for 565 Holly Avenue, Milton
Status
Days on Market: 14
Last Status: Sold
Sold Date: Sep 05, 2019
Closed Date: Oct 28, 2019
Expiry Date: Nov 30, 2019
Sold Price: $667,000
Unavailable Date: Sep 05, 2019
Input Date: Aug 22, 2019
Property
Status: Sale
Property Type: Detached
Style: Backsplit 5
Size (sq ft): 2500
Area: Milton
Community: Timberlea
Availability Date: Flexible
Inside
Bedrooms: 4
Bathrooms: 3
Kitchens: 2
Rooms: 10
Den/Family Room: Yes
Air Conditioning: Central Air
Fireplace: Yes
Laundry Level: Main
Central Vacuum: N
Washrooms: 3
Building
Basement: Full
Basement 2: Finished
Heat Type: Forced Air
Heat Source: Gas
Exterior: Alum Siding
Exterior: Brick
Elevator: N
UFFI: No
Water Supply: Municipal
Special Designation: Unknown
Retirement: N
Parking
Driveway: Private
Garage Spaces: 2
Garage Type: Attached
Covered Parking Spaces: 6
Total Parking Spaces: 8
Fees
Tax Year: 2019
Tax Legal Description: Plan M193 Pt Lot 246
Taxes: $3,576
Highlights
Feature: Fenced Yard
Feature: Level
Feature: Public Transit
Land
Cross Street: Laurier/ Holly
Municipality District: Milton
Fronting On: East
Pool: None
Sewer: Sewers
Lot Depth: 120 Feet
Lot Frontage: 35 Feet
Acres: < .50
Zoning: Res
Rooms
Room details for 565 Holly Avenue, Milton
| Type | Dimensions | Description |
|---|---|---|
| Living 2nd | 3.80 x 4.85 | Hardwood Floor, Picture Window, Folding Door |
| Dining 2nd | 2.95 x 2.95 | Hardwood Floor, Separate Rm |
| Kitchen 2nd | 3.70 x 4.70 | Renovated, Ceramic Back Splash, O/Looks Backyard |
| Master 3rd | 3.90 x 4.05 | Double Closet, Pot Lights, Semi Ensuite |
| 2nd Br 3rd | 2.75 x 3.75 | Broadloom, Double Closet, O/Looks Backyard |
| 3rd Br 3rd | 2.10 x 2.75 | Broadloom, Double Closet |
| Family Main | 5.65 x 7.80 | Fireplace, Bamboo Floor, W/O To Sundeck |
| Br Main | 2.65 x 2.75 | Broadloom, Picture Window |
| Rec Bsmt | 3.25 x 5.20 | 4 Pc Bath, Bamboo Floor, B/I Shelves |
| Kitchen Bsmt | 2.80 x 3.05 | Ceramic Floor, B/I Shelves, Double Sink |
| 4th Br Bsmt | 2.45 x 3.30 | Double Closet, Window, Broadloom |
| Den Bsmt | 2.60 x 3.05 | Finished, Broadloom, Double Closet |
| XXXXXXXX | XXX XX, XXXX |
XXXX XXX XXXX |
$XXX,XXX |
| XXX XX, XXXX |
XXXXXX XXX XXXX |
$XXX,XXX | |
| XXXXXXXX | XXX XX, XXXX |
XXXXXXX XXX XXXX |
|
| XXX XX, XXXX |
XXXXXX XXX XXXX |
$XXX,XXX |
| XXXXXXXX XXXX | XXX XX, XXXX | $667,000 XXX XXXX |
| XXXXXXXX XXXXXX | XXX XX, XXXX | $689,900 XXX XXXX |
| XXXXXXXX XXXXXXX | XXX XX, XXXX | XXX XXXX |
| XXXXXXXX XXXXXX | XXX XX, XXXX | $710,000 XXX XXXX |

E C Drury/Trillium Demonstration School
Elementary: ProvincialErnest C Drury School for the Deaf
Elementary: ProvincialE W Foster School
Elementary: PublicSam Sherratt Public School
Elementary: PublicOur Lady of Fatima Catholic Elementary School
Elementary: CatholicTiger Jeet Singh Public School
Elementary: PublicE C Drury/Trillium Demonstration School
Secondary: ProvincialErnest C Drury School for the Deaf
Secondary: ProvincialGary Allan High School - Milton
Secondary: PublicMilton District High School
Secondary: PublicJean Vanier Catholic Secondary School
Secondary: CatholicBishop Paul Francis Reding Secondary School
Secondary: Catholic

