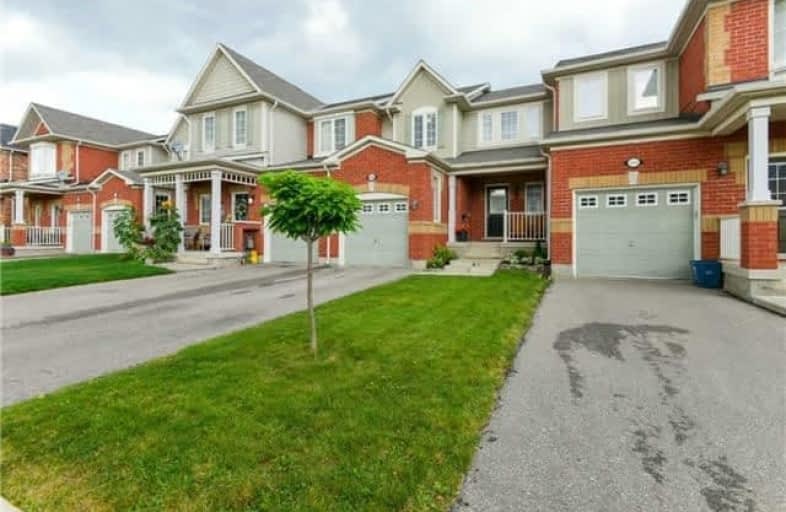Sold on Mar 16, 2018
Note: Property is not currently for sale or for rent.

-
Type: Att/Row/Twnhouse
-
Style: 2-Storey
-
Size: 1100 sqft
-
Lot Size: 23 x 88.5 Feet
-
Age: 6-15 years
-
Taxes: $2,570 per year
-
Days on Site: 11 Days
-
Added: Sep 07, 2019 (1 week on market)
-
Updated:
-
Last Checked: 2 months ago
-
MLS®#: W4057136
-
Listed By: Homelife maple leaf realty ltd., brokerage
Wow!! Amazing 3 Bedroom Freehold Townhouse In A Very Convenient Location. Hardwood Throughout. Family Friendly St.Open Concept Floor Plan. Quality Upgrades Including Ss Appliances, Upgraded Kitchen Cabinets. Loads Of Cupboard Space.Large Size Lr/Dr Area W/Gas Fireplace Fully Fin Bsmt W/4Pc Bathroom. California Shutter Throughout, Patternconcrete Backyard No Sidewalk Parking For 2 Cars On Driveway. Steps To Lrg Neighbrhd,Park,Schls,Transits&Shoppg. A Must See!
Extras
Incls:S.S.Fridge,Stove,B/I Dw, All Lit Fixts, Shutters ,Washer&Dryer.Excls:Mounted T V& Bracket In L/R. Rental Items:Hot Water Tank, Alarm (Can Be Assumed By Buyer Or Removed By Seller)
Property Details
Facts for 566 Cargill Path, Milton
Status
Days on Market: 11
Last Status: Sold
Sold Date: Mar 16, 2018
Closed Date: May 15, 2018
Expiry Date: Jun 20, 2018
Sold Price: $623,500
Unavailable Date: Mar 16, 2018
Input Date: Mar 04, 2018
Prior LSC: Sold
Property
Status: Sale
Property Type: Att/Row/Twnhouse
Style: 2-Storey
Size (sq ft): 1100
Age: 6-15
Area: Milton
Community: Coates
Availability Date: 6th June 2018
Inside
Bedrooms: 3
Bathrooms: 3
Kitchens: 1
Rooms: 5
Den/Family Room: Yes
Air Conditioning: Central Air
Fireplace: Yes
Washrooms: 3
Building
Basement: Finished
Heat Type: Forced Air
Heat Source: Gas
Exterior: Brick Front
Exterior: Vinyl Siding
Water Supply: Municipal
Special Designation: Other
Parking
Driveway: Mutual
Garage Spaces: 1
Garage Type: Attached
Covered Parking Spaces: 2
Total Parking Spaces: 3
Fees
Tax Year: 2017
Tax Legal Description: Pt Blk135,Pl20M1059,Pts4-6,20R18610
Taxes: $2,570
Highlights
Feature: Golf
Feature: Hospital
Feature: Library
Feature: Park
Feature: Place Of Worship
Feature: Public Transit
Land
Cross Street: Derry/Holly-Winn-Car
Municipality District: Milton
Fronting On: East
Pool: None
Sewer: Sewers
Lot Depth: 88.5 Feet
Lot Frontage: 23 Feet
Additional Media
- Virtual Tour: http://unbranded.mediatours.ca/property/566-cargill-path-milton/
Rooms
Room details for 566 Cargill Path, Milton
| Type | Dimensions | Description |
|---|---|---|
| Living Main | 3.66 x 5.79 | Open Concept, Gas Fireplace, Combined W/Dining |
| Kitchen Main | 2.99 x 4.02 | Stainless Steel Appl, Eat-In Kitchen |
| Master 2nd | 4.33 x 3.05 | W/I Closet, Hardwood Floor |
| Br 2nd | 3.05 x 3.02 | Hardwood Floor |
| Br 2nd | 2.93 x 3.14 | Hardwood Floor |
| Rec Bsmt | - | |
| Laundry Bsmt | - |
| XXXXXXXX | XXX XX, XXXX |
XXXX XXX XXXX |
$XXX,XXX |
| XXX XX, XXXX |
XXXXXX XXX XXXX |
$XXX,XXX | |
| XXXXXXXX | XXX XX, XXXX |
XXXXXXX XXX XXXX |
|
| XXX XX, XXXX |
XXXXXX XXX XXXX |
$XXX,XXX | |
| XXXXXXXX | XXX XX, XXXX |
XXXX XXX XXXX |
$XXX,XXX |
| XXX XX, XXXX |
XXXXXX XXX XXXX |
$XXX,XXX |
| XXXXXXXX XXXX | XXX XX, XXXX | $623,500 XXX XXXX |
| XXXXXXXX XXXXXX | XXX XX, XXXX | $629,000 XXX XXXX |
| XXXXXXXX XXXXXXX | XXX XX, XXXX | XXX XXXX |
| XXXXXXXX XXXXXX | XXX XX, XXXX | $649,000 XXX XXXX |
| XXXXXXXX XXXX | XXX XX, XXXX | $440,000 XXX XXXX |
| XXXXXXXX XXXXXX | XXX XX, XXXX | $429,000 XXX XXXX |

Ernest C Drury School for the Deaf
Elementary: ProvincialOur Lady of Victory School
Elementary: CatholicE W Foster School
Elementary: PublicSam Sherratt Public School
Elementary: PublicOur Lady of Fatima Catholic Elementary School
Elementary: CatholicTiger Jeet Singh Public School
Elementary: PublicE C Drury/Trillium Demonstration School
Secondary: ProvincialErnest C Drury School for the Deaf
Secondary: ProvincialGary Allan High School - Milton
Secondary: PublicMilton District High School
Secondary: PublicJean Vanier Catholic Secondary School
Secondary: CatholicBishop Paul Francis Reding Secondary School
Secondary: Catholic

