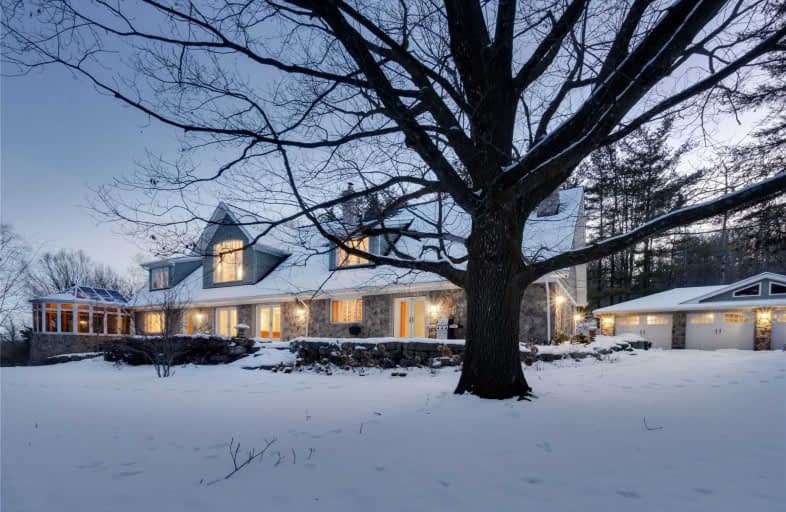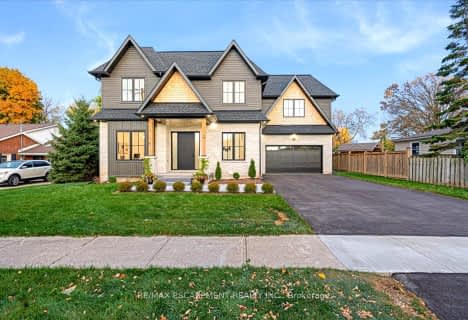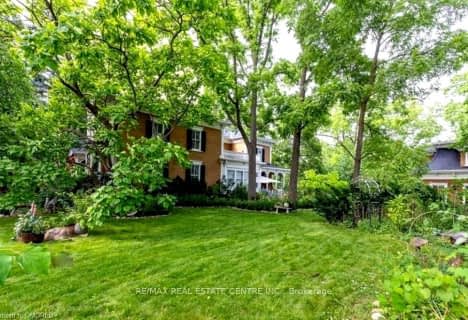Sold on Mar 18, 2021
Note: Property is not currently for sale or for rent.

-
Type: Rural Resid
-
Style: 2-Storey
-
Size: 5000 sqft
-
Lot Size: 157 x 1114 Feet
-
Age: 16-30 years
-
Taxes: $5,093 per year
-
Days on Site: 19 Days
-
Added: Feb 26, 2021 (2 weeks on market)
-
Updated:
-
Last Checked: 3 months ago
-
MLS®#: W5128983
-
Listed By: Sotheby's international realty canada, brokerage
Close To Everything, This Remarkable Home Enjoys An Exclusive, Private Setting On More Than Six Acres. Enjoy Over 7000 Square Feet Of Living Space With Breathtaking Views Of The Area And Lake Ontario. With Over 6 Acres Of Protected Land, Your Privacy Is Guaranteed, And Your Taxes Are Low. Boasting Hardwood Floors, Soaring Ceilings, And Generous Room Sizes, This House Is Ideal For A Growing Family, Working From Home, And Entertaining. Wake Up In The Massive Ma
Extras
Master Suite, Equipped With A Luxurious Ensuite, And French Doors To A Juliet Balcony. Enjoy Some Yoga In The Sun-Soaked Conservatory Before Retreating To The Massive Second Fl**Interboard Listing: Oakville, Milton & District R. E. Assoc**
Property Details
Facts for 5672 Steeles Avenue West, Milton
Status
Days on Market: 19
Last Status: Sold
Sold Date: Mar 18, 2021
Closed Date: Apr 15, 2021
Expiry Date: Jun 30, 2021
Sold Price: $2,980,000
Unavailable Date: Mar 18, 2021
Input Date: Feb 26, 2021
Property
Status: Sale
Property Type: Rural Resid
Style: 2-Storey
Size (sq ft): 5000
Age: 16-30
Area: Milton
Community: Milton Heights
Availability Date: Flexible
Assessment Amount: $1,096,000
Assessment Year: 2021
Inside
Bedrooms: 3
Bedrooms Plus: 1
Bathrooms: 5
Kitchens: 1
Rooms: 8
Den/Family Room: Yes
Air Conditioning: Central Air
Fireplace: Yes
Laundry Level: Main
Central Vacuum: Y
Washrooms: 5
Utilities
Electricity: Yes
Gas: No
Cable: Available
Telephone: Yes
Building
Basement: Finished
Basement 2: Full
Heat Type: Forced Air
Heat Source: Propane
Exterior: Other
Exterior: Stone
Water Supply Type: Drilled Well
Water Supply: Well
Special Designation: Unknown
Other Structures: Aux Residences
Parking
Driveway: Private
Garage Spaces: 4
Garage Type: Detached
Covered Parking Spaces: 4
Total Parking Spaces: 8
Fees
Tax Year: 2020
Tax Legal Description: Pt Lt 15, Con 7 Nns , As In 464173 ; Milton/Nelson
Taxes: $5,093
Highlights
Feature: Grnbelt/Cons
Feature: Park
Feature: Part Cleared
Feature: School Bus Route
Feature: Wooded/Treed
Land
Cross Street: Old Tremaine To Stee
Municipality District: Milton
Fronting On: South
Parcel Number: 240907030
Pool: None
Sewer: Septic
Lot Depth: 1114 Feet
Lot Frontage: 157 Feet
Lot Irregularities: Frontage Of 257 Feet,
Acres: 5-9.99
Zoning: Residential
Waterfront: None
Additional Media
- Virtual Tour: http://listing.otbxair.com/5672steelesavenuewest
Rooms
Room details for 5672 Steeles Avenue West, Milton
| Type | Dimensions | Description |
|---|---|---|
| Den Main | 3.66 x 4.88 | |
| Bathroom Main | 3.05 x 3.05 | 4 Pc Bath |
| Kitchen Main | 4.57 x 7.01 | Stainless Steel Appl, B/I Oven |
| Great Rm Main | 6.12 x 7.01 | Fireplace |
| Dining Main | 6.10 x 7.92 | Fireplace |
| Solarium Main | 3.66 x 8.86 | |
| Master 2nd | 4.60 x 7.65 | |
| Office 2nd | 7.01 x 9.45 | |
| Sitting 2nd | 3.68 x 3.96 | |
| Bathroom 2nd | 1.55 x 3.35 | 4 Pc Bath |
| Workshop Bsmt | 3.05 x 4.57 | |
| Rec Bsmt | 3.38 x 11.00 |
| XXXXXXXX | XXX XX, XXXX |
XXXX XXX XXXX |
$X,XXX,XXX |
| XXX XX, XXXX |
XXXXXX XXX XXXX |
$X,XXX,XXX | |
| XXXXXXXX | XXX XX, XXXX |
XXXXXXX XXX XXXX |
|
| XXX XX, XXXX |
XXXXXX XXX XXXX |
$X,XXX,XXX | |
| XXXXXXXX | XXX XX, XXXX |
XXXXXXX XXX XXXX |
|
| XXX XX, XXXX |
XXXXXX XXX XXXX |
$X,XXX | |
| XXXXXXXX | XXX XX, XXXX |
XXXXXXXX XXX XXXX |
|
| XXX XX, XXXX |
XXXXXX XXX XXXX |
$X,XXX,XXX | |
| XXXXXXXX | XXX XX, XXXX |
XXXXXXX XXX XXXX |
|
| XXX XX, XXXX |
XXXXXX XXX XXXX |
$X,XXX,XXX | |
| XXXXXXXX | XXX XX, XXXX |
XXXXXXX XXX XXXX |
|
| XXX XX, XXXX |
XXXXXX XXX XXXX |
$X,XXX,XXX | |
| XXXXXXXX | XXX XX, XXXX |
XXXXXXXX XXX XXXX |
|
| XXX XX, XXXX |
XXXXXX XXX XXXX |
$X,XXX,XXX |
| XXXXXXXX XXXX | XXX XX, XXXX | $2,980,000 XXX XXXX |
| XXXXXXXX XXXXXX | XXX XX, XXXX | $3,250,000 XXX XXXX |
| XXXXXXXX XXXXXXX | XXX XX, XXXX | XXX XXXX |
| XXXXXXXX XXXXXX | XXX XX, XXXX | $3,250,000 XXX XXXX |
| XXXXXXXX XXXXXXX | XXX XX, XXXX | XXX XXXX |
| XXXXXXXX XXXXXX | XXX XX, XXXX | $5,000 XXX XXXX |
| XXXXXXXX XXXXXXXX | XXX XX, XXXX | XXX XXXX |
| XXXXXXXX XXXXXX | XXX XX, XXXX | $2,999,800 XXX XXXX |
| XXXXXXXX XXXXXXX | XXX XX, XXXX | XXX XXXX |
| XXXXXXXX XXXXXX | XXX XX, XXXX | $3,188,000 XXX XXXX |
| XXXXXXXX XXXXXXX | XXX XX, XXXX | XXX XXXX |
| XXXXXXXX XXXXXX | XXX XX, XXXX | $3,250,000 XXX XXXX |
| XXXXXXXX XXXXXXXX | XXX XX, XXXX | XXX XXXX |
| XXXXXXXX XXXXXX | XXX XX, XXXX | $3,500,000 XXX XXXX |

J M Denyes Public School
Elementary: PublicMartin Street Public School
Elementary: PublicHoly Rosary Separate School
Elementary: CatholicW I Dick Middle School
Elementary: PublicQueen of Heaven Elementary Catholic School
Elementary: CatholicEscarpment View Public School
Elementary: PublicE C Drury/Trillium Demonstration School
Secondary: ProvincialErnest C Drury School for the Deaf
Secondary: ProvincialGary Allan High School - Milton
Secondary: PublicMilton District High School
Secondary: PublicJean Vanier Catholic Secondary School
Secondary: CatholicBishop Paul Francis Reding Secondary School
Secondary: Catholic- — bath
- — bed
- — sqft
84 John Street, Milton, Ontario • L9T 1G3 • Old Milton
- 4 bath
- 4 bed
- 3000 sqft
80 Barton Street, Milton, Ontario • L9T 1C9 • Old Milton
- — bath
- — bed
84 JOHN Street, Milton, Ontario • L9T 1G3 • 1035 - OM Old Milton
- 4 bath
- 4 bed
- 3500 sqft
103 THOMAS Street, Milton, Ontario • L9T 2E3 • 1035 - OM Old Milton
- 2 bath
- 4 bed
- 1500 sqft







