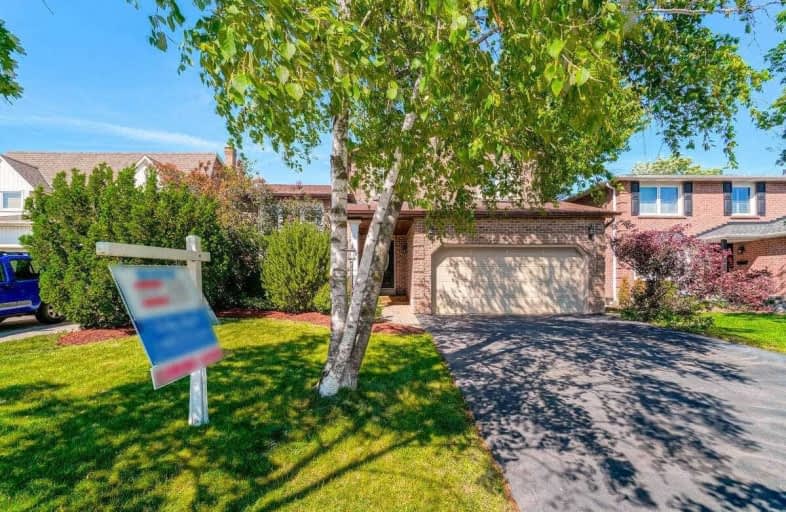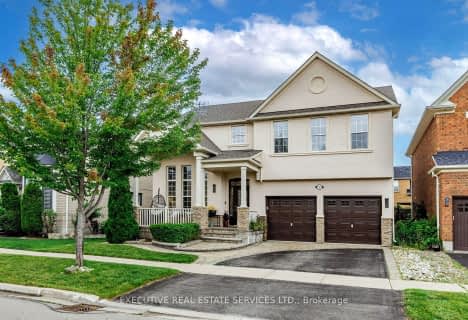
E C Drury/Trillium Demonstration School
Elementary: ProvincialJ M Denyes Public School
Elementary: PublicOur Lady of Victory School
Elementary: CatholicSt. Benedict Elementary Catholic School
Elementary: CatholicAnne J. MacArthur Public School
Elementary: PublicEscarpment View Public School
Elementary: PublicE C Drury/Trillium Demonstration School
Secondary: ProvincialErnest C Drury School for the Deaf
Secondary: ProvincialGary Allan High School - Milton
Secondary: PublicMilton District High School
Secondary: PublicJean Vanier Catholic Secondary School
Secondary: CatholicBishop Paul Francis Reding Secondary School
Secondary: Catholic- 4 bath
- 4 bed
- 2500 sqft
1129 Meighen Way North, Milton, Ontario • L9T 6V6 • 1023 - BE Beaty














