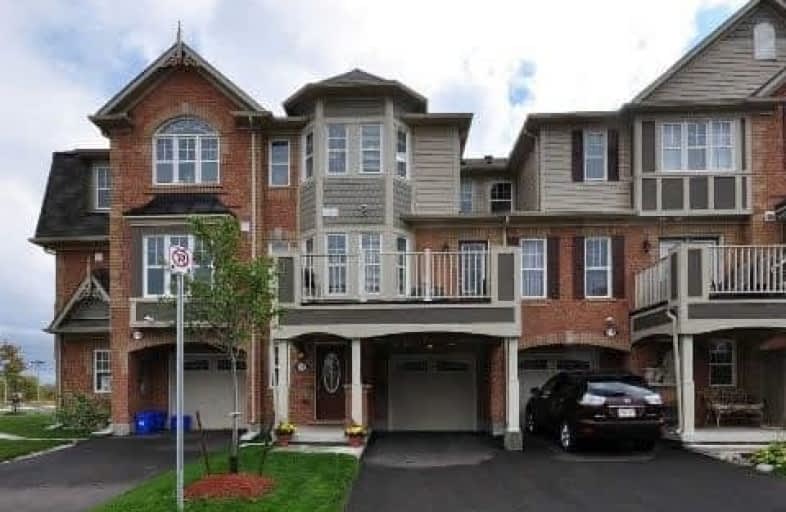Sold on Jan 07, 2019
Note: Property is not currently for sale or for rent.

-
Type: Att/Row/Twnhouse
-
Style: 3-Storey
-
Size: 1100 sqft
-
Lot Size: 6.4 x 13.5 Metres
-
Age: 0-5 years
-
Taxes: $2,524 per year
-
Days on Site: 61 Days
-
Added: Sep 07, 2019 (2 months on market)
-
Updated:
-
Last Checked: 2 months ago
-
MLS®#: W4297801
-
Listed By: Royal lepage terrequity realty, brokerage
Mattamy's Freehold Townhome Available In Milton's Hawthorne Village On The Park! Perfect For Bachelors, Small Families & Investors! 2 Bed And Ensuite Bath, All Brick Exterior Woodbine Model Boasts A Balcony With Greenspace Views And Parking For 3 Cars. Upgraded Maple Hardwood Stairs W/California Shutters Throughout. W/D, Black Appls, Dark Wood Cabinets In Kitchen. A/C, Gls Tp Stove, 3 Wshrms,
Extras
Walking Path Through Community Park Across The Street! No Sidewalk, Upgraded New Glass Shower Door, Partial Driveway Cover From Elements For 1 Car And Keyless Entry From Garage - The List Goes On! No Extra Fees!
Property Details
Facts for 576 Attenborough Terrace, Milton
Status
Days on Market: 61
Last Status: Sold
Sold Date: Jan 07, 2019
Closed Date: Feb 14, 2019
Expiry Date: Feb 28, 2019
Sold Price: $550,000
Unavailable Date: Jan 07, 2019
Input Date: Nov 07, 2018
Property
Status: Sale
Property Type: Att/Row/Twnhouse
Style: 3-Storey
Size (sq ft): 1100
Age: 0-5
Area: Milton
Community: Willmont
Availability Date: 30/Tbd
Inside
Bedrooms: 2
Bathrooms: 3
Kitchens: 1
Rooms: 6
Den/Family Room: Yes
Air Conditioning: Central Air
Fireplace: No
Washrooms: 3
Building
Basement: None
Heat Type: Forced Air
Heat Source: Gas
Exterior: Alum Siding
Exterior: Brick
Water Supply: Municipal
Special Designation: Unknown
Parking
Driveway: Mutual
Garage Spaces: 1
Garage Type: Built-In
Covered Parking Spaces: 2
Total Parking Spaces: 3
Fees
Tax Year: 2018
Tax Legal Description: Part Of Lot 8 Concession 2
Taxes: $2,524
Highlights
Feature: Golf
Feature: Hospital
Feature: Park
Feature: Place Of Worship
Feature: Public Transit
Feature: School
Land
Cross Street: Ontario St./Louis St
Municipality District: Milton
Fronting On: South
Pool: None
Sewer: Sewers
Lot Depth: 13.5 Metres
Lot Frontage: 6.4 Metres
Rooms
Room details for 576 Attenborough Terrace, Milton
| Type | Dimensions | Description |
|---|---|---|
| Office Ground | 3.70 x 2.90 | Ceramic Floor, Access To Garage, Mirrored Closet |
| Great Rm 2nd | 3.70 x 6.20 | Broadloom, Open Concept, W/O To Balcony |
| Kitchen 2nd | 4.20 x 3.10 | Ceramic Floor, Breakfast Bar, B/I Appliances |
| Master 3rd | 4.20 x 3.30 | Broadloom, 3 Pc Ensuite, W/I Closet |
| 2nd Br 3rd | 3.20 x 3.10 | Broadloom, Closet, California Shutters |
| Laundry 2nd | - |
| XXXXXXXX | XXX XX, XXXX |
XXXX XXX XXXX |
$XXX,XXX |
| XXX XX, XXXX |
XXXXXX XXX XXXX |
$XXX,XXX | |
| XXXXXXXX | XXX XX, XXXX |
XXXXXX XXX XXXX |
$X,XXX |
| XXX XX, XXXX |
XXXXXX XXX XXXX |
$X,XXX | |
| XXXXXXXX | XXX XX, XXXX |
XXXXXXX XXX XXXX |
|
| XXX XX, XXXX |
XXXXXX XXX XXXX |
$X,XXX | |
| XXXXXXXX | XXX XX, XXXX |
XXXX XXX XXXX |
$XXX,XXX |
| XXX XX, XXXX |
XXXXXX XXX XXXX |
$XXX,XXX |
| XXXXXXXX XXXX | XXX XX, XXXX | $550,000 XXX XXXX |
| XXXXXXXX XXXXXX | XXX XX, XXXX | $559,000 XXX XXXX |
| XXXXXXXX XXXXXX | XXX XX, XXXX | $1,650 XXX XXXX |
| XXXXXXXX XXXXXX | XXX XX, XXXX | $1,650 XXX XXXX |
| XXXXXXXX XXXXXXX | XXX XX, XXXX | XXX XXXX |
| XXXXXXXX XXXXXX | XXX XX, XXXX | $1,650 XXX XXXX |
| XXXXXXXX XXXX | XXX XX, XXXX | $481,000 XXX XXXX |
| XXXXXXXX XXXXXX | XXX XX, XXXX | $489,000 XXX XXXX |

Our Lady of Victory School
Elementary: CatholicBoyne Public School
Elementary: PublicSt. Benedict Elementary Catholic School
Elementary: CatholicOur Lady of Fatima Catholic Elementary School
Elementary: CatholicAnne J. MacArthur Public School
Elementary: PublicTiger Jeet Singh Public School
Elementary: PublicE C Drury/Trillium Demonstration School
Secondary: ProvincialErnest C Drury School for the Deaf
Secondary: ProvincialGary Allan High School - Milton
Secondary: PublicMilton District High School
Secondary: PublicJean Vanier Catholic Secondary School
Secondary: CatholicCraig Kielburger Secondary School
Secondary: Public- 2 bath
- 2 bed
104-620 Ferguson Drive, Milton, Ontario • L9T 0M7 • 1023 - BE Beaty



