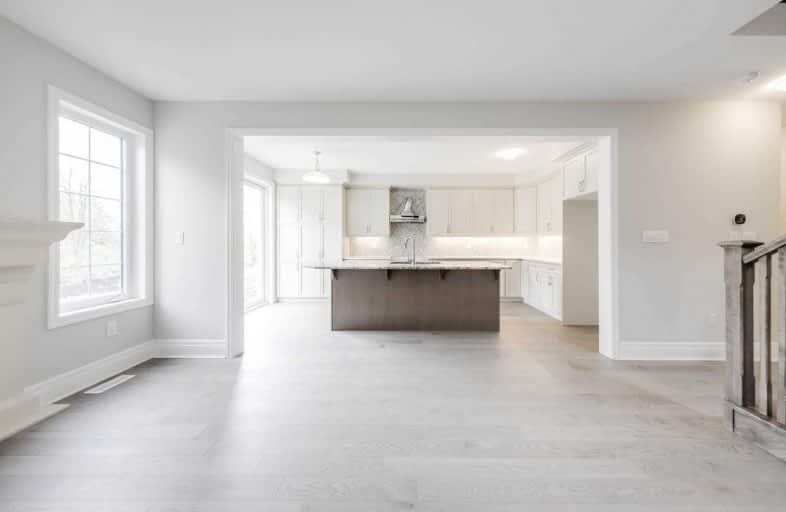
J M Denyes Public School
Elementary: Public
2.22 km
Martin Street Public School
Elementary: Public
1.24 km
Holy Rosary Separate School
Elementary: Catholic
1.15 km
W I Dick Middle School
Elementary: Public
0.73 km
ÉÉC Saint-Nicolas
Elementary: Catholic
0.86 km
Robert Baldwin Public School
Elementary: Public
0.81 km
E C Drury/Trillium Demonstration School
Secondary: Provincial
2.32 km
Ernest C Drury School for the Deaf
Secondary: Provincial
2.23 km
Gary Allan High School - Milton
Secondary: Public
2.03 km
Milton District High School
Secondary: Public
2.81 km
Jean Vanier Catholic Secondary School
Secondary: Catholic
5.08 km
Bishop Paul Francis Reding Secondary School
Secondary: Catholic
2.09 km




