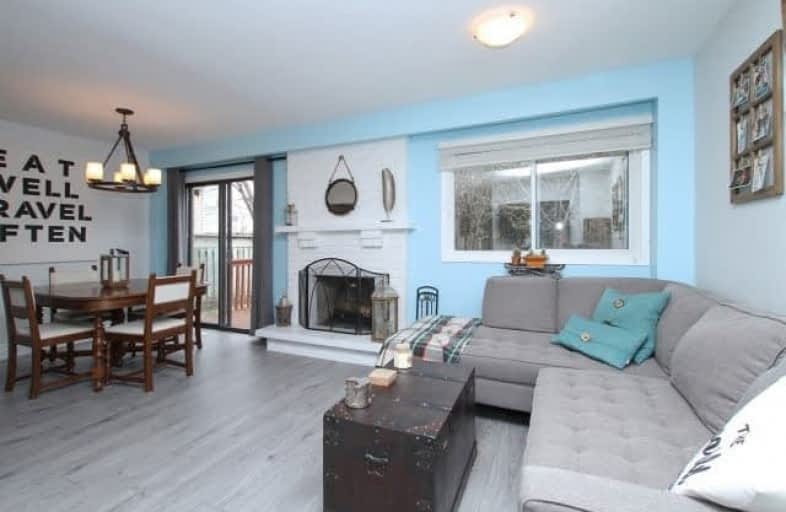Note: Property is not currently for sale or for rent.

-
Type: Detached
-
Style: 2-Storey
-
Lot Size: 35 x 120 Feet
-
Age: No Data
-
Taxes: $2,773 per year
-
Days on Site: 10 Days
-
Added: Sep 07, 2019 (1 week on market)
-
Updated:
-
Last Checked: 1 month ago
-
MLS®#: W4065961
-
Listed By: The realty shop inc., brokerage
Immaculately Kept 2 Storey Gem In Desirable Timberlea. Enjoy Custom Eat-In Kitchen W/ Granite Counters, Glass Backsplash & Ss Appl. Main Floor Boasts Brand New Professionally Installed Flooring And Fresh Paint Throughout. W/O To Your Deck And Entertain In Your 120' Deep, Fully Fenced Private Yard. Upper Level Contains 3 Generous Sized Bedroom & 5Pc Bath W/ Marble Floor & Double Vanity. Close To Hospital, School, Parks And All Amenities.
Extras
Parking For 3 On Wide Driveway. Roof Re-Shingled 2016. Central Vac 2017. Shed Refinished 2018. Garage Dr Opener W/ Remote. 3 Pc Bath In Fully Finished Basement. Fridge, Stove, Dishwasher, Washer, Dryer. Schedule B Includes Minor Exclusions.
Property Details
Facts for 587 Holly Avenue, Milton
Status
Days on Market: 10
Last Status: Sold
Sold Date: Mar 24, 2018
Closed Date: Jun 04, 2018
Expiry Date: Jul 14, 2018
Sold Price: $632,000
Unavailable Date: Mar 24, 2018
Input Date: Mar 14, 2018
Property
Status: Sale
Property Type: Detached
Style: 2-Storey
Area: Milton
Community: Timberlea
Availability Date: 30/60/Tba
Inside
Bedrooms: 3
Bathrooms: 3
Kitchens: 1
Rooms: 9
Den/Family Room: No
Air Conditioning: Central Air
Fireplace: Yes
Laundry Level: Lower
Central Vacuum: Y
Washrooms: 3
Building
Basement: Finished
Heat Type: Forced Air
Heat Source: Gas
Exterior: Alum Siding
Exterior: Brick
Water Supply: Municipal
Special Designation: Unknown
Other Structures: Garden Shed
Parking
Driveway: Private
Garage Spaces: 1
Garage Type: Attached
Covered Parking Spaces: 2
Total Parking Spaces: 3
Fees
Tax Year: 2017
Tax Legal Description: Pcl 243-2, Sec M193; Pt Lt 243, Pl M193, Part 6& 7
Taxes: $2,773
Highlights
Feature: Fenced Yard
Feature: Hospital
Feature: Park
Feature: Public Transit
Feature: Rec Centre
Feature: School
Land
Cross Street: Derry / Holly
Municipality District: Milton
Fronting On: East
Pool: None
Sewer: Sewers
Lot Depth: 120 Feet
Lot Frontage: 35 Feet
Additional Media
- Virtual Tour: http://www.ivrtours.com/unbranded.php?tourid=22757
Rooms
Room details for 587 Holly Avenue, Milton
| Type | Dimensions | Description |
|---|---|---|
| Master 2nd | 3.68 x 3.23 | O/Looks Backyard, Broadloom, Large Closet |
| 2nd Br 2nd | 2.69 x 3.05 | O/Looks Backyard, Broadloom, Closet |
| 3rd Br 2nd | 2.69 x 3.63 | O/Looks Frontyard, Broadloom, Closet |
| Bathroom 2nd | - | 5 Pc Bath, Double Sink, Marble Floor |
| Bathroom Main | - | 2 Pc Bath, Ceramic Floor |
| Breakfast Main | 2.59 x 2.31 | Laminate, Combined W/Kitchen, W/O To Garage |
| Kitchen Main | 1.96 x 2.97 | Laminate, Granite Counter, Stainless Steel Appl |
| Dining Main | 2.74 x 2.62 | Laminate, W/O To Deck |
| Living Main | 4.27 x 2.13 | Laminate, Fireplace, O/Looks Backyard |
| Rec Lower | 3.05 x 4.70 | Laminate, Pot Lights |
| Den Lower | 2.36 x 2.44 | Laminate, Window |
| Bathroom Lower | - | 3 Pc Bath |
| XXXXXXXX | XXX XX, XXXX |
XXXX XXX XXXX |
$XXX,XXX |
| XXX XX, XXXX |
XXXXXX XXX XXXX |
$XXX,XXX | |
| XXXXXXXX | XXX XX, XXXX |
XXXX XXX XXXX |
$XXX,XXX |
| XXX XX, XXXX |
XXXXXX XXX XXXX |
$XXX,XXX |
| XXXXXXXX XXXX | XXX XX, XXXX | $632,000 XXX XXXX |
| XXXXXXXX XXXXXX | XXX XX, XXXX | $634,900 XXX XXXX |
| XXXXXXXX XXXX | XXX XX, XXXX | $464,000 XXX XXXX |
| XXXXXXXX XXXXXX | XXX XX, XXXX | $465,000 XXX XXXX |

E C Drury/Trillium Demonstration School
Elementary: ProvincialErnest C Drury School for the Deaf
Elementary: ProvincialE W Foster School
Elementary: PublicSam Sherratt Public School
Elementary: PublicOur Lady of Fatima Catholic Elementary School
Elementary: CatholicTiger Jeet Singh Public School
Elementary: PublicE C Drury/Trillium Demonstration School
Secondary: ProvincialErnest C Drury School for the Deaf
Secondary: ProvincialGary Allan High School - Milton
Secondary: PublicMilton District High School
Secondary: PublicJean Vanier Catholic Secondary School
Secondary: CatholicBishop Paul Francis Reding Secondary School
Secondary: Catholic

