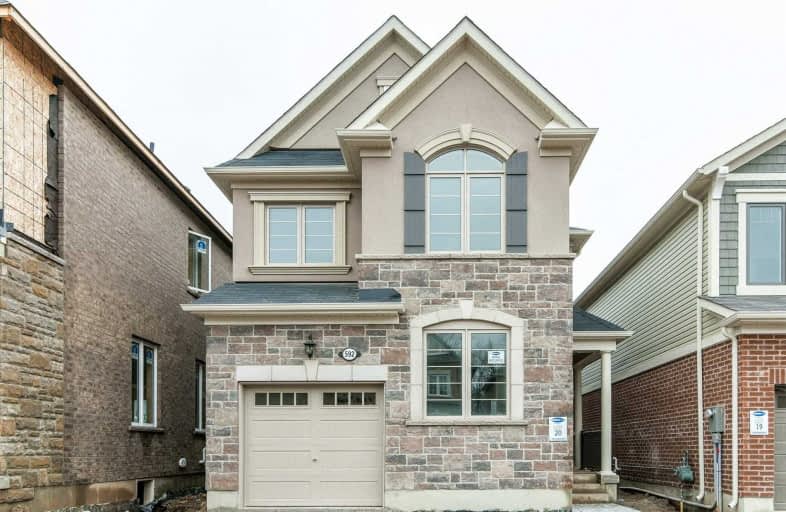Note: Property is not currently for sale or for rent.

-
Type: Detached
-
Style: 2-Storey
-
Lot Size: 30.02 x 88.58 Feet
-
Age: New
-
Days on Site: 11 Days
-
Added: Sep 07, 2019 (1 week on market)
-
Updated:
-
Last Checked: 3 months ago
-
MLS®#: W4479887
-
Listed By: Shahid khawaja real estate inc., brokerage
*View Virtual Tour* *New Single Car Detached Never Lived In Home With Stone & Stucco Exterior* *Mattamy The Grayling Model* *9Ft Ceiling With Builder Legal Separate Basement Entrance* *8Ft Doors On Main Floor* *Hardwood T-O The M/F* *Sun-Filed Liv & Din* *Open Concept Layout With Gas F/P* *Modern Dark Tall Kitchen Cabinets With Centre Island* *S/S Appl & Breakfast Area* Master W/ 3Pc Enst & W/I Closet. No Sidewalk. 2nd Floor Laundry.
Extras
*S/S Fridge, S/S Gas Stove, S/S Dishwasher, S/S Rangehood, Washer, Dryer, Elf, Furnace* *Google Rose Way To Find Address, Juneberry Crt Is Off Rose Way* *Niagara Escarpment Views* Close To Milton Hospital & Sports Complex*
Property Details
Facts for 592 Juneberry Court, Milton
Status
Days on Market: 11
Last Status: Sold
Sold Date: Jun 21, 2019
Closed Date: Sep 03, 2019
Expiry Date: Sep 17, 2019
Sold Price: $815,000
Unavailable Date: Jun 21, 2019
Input Date: Jun 10, 2019
Property
Status: Sale
Property Type: Detached
Style: 2-Storey
Age: New
Area: Milton
Community: Ford
Availability Date: Immediate
Inside
Bedrooms: 4
Bathrooms: 3
Kitchens: 1
Rooms: 7
Den/Family Room: Yes
Air Conditioning: None
Fireplace: Yes
Laundry Level: Upper
Washrooms: 3
Building
Basement: Full
Basement 2: Sep Entrance
Heat Type: Forced Air
Heat Source: Gas
Exterior: Stone
Exterior: Stucco/Plaster
Water Supply: Municipal
Special Designation: Unknown
Parking
Driveway: Private
Garage Spaces: 1
Garage Type: Attached
Covered Parking Spaces: 2
Total Parking Spaces: 3
Fees
Tax Year: 2019
Tax Legal Description: Plan 20M1209 Lot 20
Highlights
Feature: Hospital
Feature: Library
Feature: Park
Land
Cross Street: Brittania Rd /Hwy 25
Municipality District: Milton
Fronting On: South
Pool: None
Sewer: Sewers
Lot Depth: 88.58 Feet
Lot Frontage: 30.02 Feet
Additional Media
- Virtual Tour: https://unbranded.mediatours.ca/property/592-juneberry-court-milton/
Rooms
Room details for 592 Juneberry Court, Milton
| Type | Dimensions | Description |
|---|---|---|
| Living Main | 3.65 x 6.40 | Hardwood Floor, Gas Fireplace, Window |
| Dining Main | 3.65 x 6.40 | Hardwood Floor, Open Concept, Window |
| Kitchen Main | 2.92 x 3.77 | Ceramic Floor, Breakfast Bar, Stainless Steel Appl |
| Breakfast Main | 2.74 x 2.92 | Ceramic Floor, Combined W/Kitchen, W/O To Yard |
| Den Main | 2.49 x 3.96 | Hardwood Floor, South View, Window |
| Master 2nd | 3.59 x 4.45 | Broadloom, W/I Closet, 3 Pc Ensuite |
| 2nd Br 2nd | 3.04 x 3.68 | Broadloom, Closet, Window |
| 3rd Br 2nd | 3.04 x 3.68 | Broadloom, Closet, Window |
| 4th Br 2nd | 2.49 x 3.65 | Broadloom, Separate Rm, Window |
| XXXXXXXX | XXX XX, XXXX |
XXXX XXX XXXX |
$XXX,XXX |
| XXX XX, XXXX |
XXXXXX XXX XXXX |
$XXX,XXX | |
| XXXXXXXX | XXX XX, XXXX |
XXXXXXX XXX XXXX |
|
| XXX XX, XXXX |
XXXXXX XXX XXXX |
$XXX,XXX | |
| XXXXXXXX | XXX XX, XXXX |
XXXXXXX XXX XXXX |
|
| XXX XX, XXXX |
XXXXXX XXX XXXX |
$XXX,XXX |
| XXXXXXXX XXXX | XXX XX, XXXX | $815,000 XXX XXXX |
| XXXXXXXX XXXXXX | XXX XX, XXXX | $749,900 XXX XXXX |
| XXXXXXXX XXXXXXX | XXX XX, XXXX | XXX XXXX |
| XXXXXXXX XXXXXX | XXX XX, XXXX | $869,900 XXX XXXX |
| XXXXXXXX XXXXXXX | XXX XX, XXXX | XXX XXXX |
| XXXXXXXX XXXXXX | XXX XX, XXXX | $869,900 XXX XXXX |

St John of the Cross School
Elementary: CatholicTrelawny Public School
Elementary: PublicEdenwood Middle School
Elementary: PublicSt Therese of the Child Jesus (Elementary) Separate School
Elementary: CatholicLisgar Middle School
Elementary: PublicPlum Tree Park Public School
Elementary: PublicPeel Alternative West
Secondary: PublicPeel Alternative West ISR
Secondary: PublicWest Credit Secondary School
Secondary: PublicMeadowvale Secondary School
Secondary: PublicStephen Lewis Secondary School
Secondary: PublicOur Lady of Mount Carmel Secondary School
Secondary: Catholic

