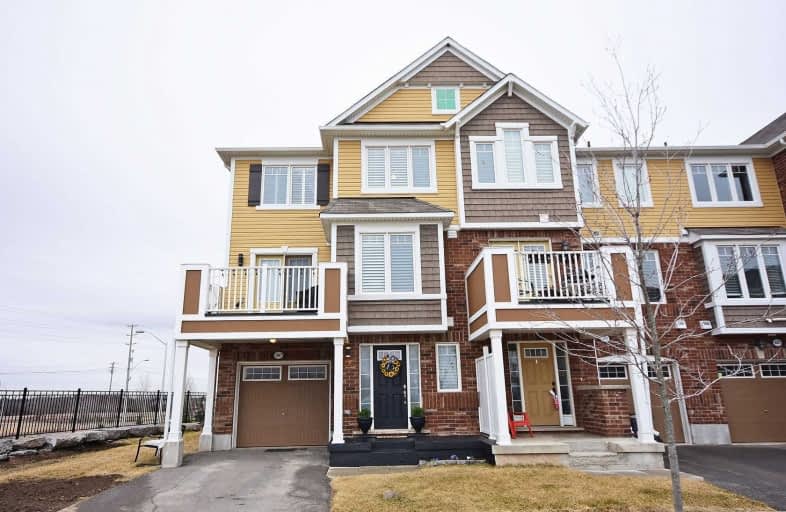Sold on Apr 17, 2019
Note: Property is not currently for sale or for rent.

-
Type: Att/Row/Twnhouse
-
Style: 3-Storey
-
Size: 1100 sqft
-
Lot Size: 46 x 46.65 Feet
-
Age: No Data
-
Taxes: $2,566 per year
-
Days on Site: 7 Days
-
Added: Sep 07, 2019 (1 week on market)
-
Updated:
-
Last Checked: 3 months ago
-
MLS®#: W4412302
-
Listed By: Royal lepage meadowtowne realty, brokerage
Beautiful Freehold No Condo Or Road Maintenance Fees! Hawthorne Village On The Escarpment, Premium Lot, Amazing View, 1320 Sqft. Immaculate Hardwood Floors, Bright Kitchen Quartz Counter Top, Stainless Steel Appliances, California Shutters, Upgraded Elf's, Freshly Painted, Great Sized Master With Walk-In Closet. Perfect Location. Quiet Street, Close To Parks And Community Centre, Trails, Supermarkets, Amenities.
Extras
Stainless Steel Appliances, Fridge,Stove, Built-In Dishwasher, Built-In Microwave, Washer/Dryer, All Elf's, Curtains&Blinds. Exclude: Curtains In Master And 2nd Bd., Mirror In 2nd Floor, Freezer In Laundry Room, Garden Shed.
Property Details
Facts for 597 Attenborough Terrace, Milton
Status
Days on Market: 7
Last Status: Sold
Sold Date: Apr 17, 2019
Closed Date: Jun 06, 2019
Expiry Date: Jul 10, 2019
Sold Price: $565,000
Unavailable Date: Apr 17, 2019
Input Date: Apr 11, 2019
Prior LSC: Listing with no contract changes
Property
Status: Sale
Property Type: Att/Row/Twnhouse
Style: 3-Storey
Size (sq ft): 1100
Area: Milton
Community: Willmont
Availability Date: 30/60/90
Inside
Bedrooms: 2
Bathrooms: 2
Kitchens: 1
Rooms: 6
Den/Family Room: No
Air Conditioning: Central Air
Fireplace: No
Washrooms: 2
Building
Basement: None
Heat Type: Forced Air
Heat Source: Gas
Exterior: Brick
Water Supply: Municipal
Special Designation: Unknown
Parking
Driveway: Private
Garage Spaces: 1
Garage Type: Attached
Covered Parking Spaces: 1
Total Parking Spaces: 2
Fees
Tax Year: 2018
Tax Legal Description: Plan 20M1121 Pt Blk 4 Rp 20R19440 Parts 57 To 59
Taxes: $2,566
Land
Cross Street: Hwy 25/Lous Saint La
Municipality District: Milton
Fronting On: South
Pool: None
Sewer: Sewers
Lot Depth: 46.65 Feet
Lot Frontage: 46 Feet
Additional Media
- Virtual Tour: http://www.myvisuallistings.com/vt/278102
Rooms
Room details for 597 Attenborough Terrace, Milton
| Type | Dimensions | Description |
|---|---|---|
| Living 2nd | 4.90 x 4.14 | Open Concept, Laminate, Large Window |
| Dining 2nd | 3.00 x 2.90 | Open Concept, Laminate, 2 Pc Bath |
| Kitchen 2nd | 3.99 x 2.47 | Stainless Steel Appl, Ceramic Floor, Large Window |
| Breakfast 2nd | 2.40 x 2.77 | Ceramic Floor |
| Master 3rd | 4.72 x 2.77 | Large Window, Broadloom, W/I Closet |
| 2nd Br 3rd | 4.20 x 2.77 | Large Window, Broadloom, Large Closet |
| Foyer Main | - |
| XXXXXXXX | XXX XX, XXXX |
XXXX XXX XXXX |
$XXX,XXX |
| XXX XX, XXXX |
XXXXXX XXX XXXX |
$XXX,XXX | |
| XXXXXXXX | XXX XX, XXXX |
XXXX XXX XXXX |
$XXX,XXX |
| XXX XX, XXXX |
XXXXXX XXX XXXX |
$XXX,XXX |
| XXXXXXXX XXXX | XXX XX, XXXX | $565,000 XXX XXXX |
| XXXXXXXX XXXXXX | XXX XX, XXXX | $569,800 XXX XXXX |
| XXXXXXXX XXXX | XXX XX, XXXX | $485,000 XXX XXXX |
| XXXXXXXX XXXXXX | XXX XX, XXXX | $459,000 XXX XXXX |

Our Lady of Victory School
Elementary: CatholicBoyne Public School
Elementary: PublicSt. Benedict Elementary Catholic School
Elementary: CatholicOur Lady of Fatima Catholic Elementary School
Elementary: CatholicAnne J. MacArthur Public School
Elementary: PublicTiger Jeet Singh Public School
Elementary: PublicE C Drury/Trillium Demonstration School
Secondary: ProvincialErnest C Drury School for the Deaf
Secondary: ProvincialGary Allan High School - Milton
Secondary: PublicMilton District High School
Secondary: PublicJean Vanier Catholic Secondary School
Secondary: CatholicCraig Kielburger Secondary School
Secondary: Public- 2 bath
- 2 bed
104-620 Ferguson Drive, Milton, Ontario • L9T 0M7 • 1023 - BE Beaty



