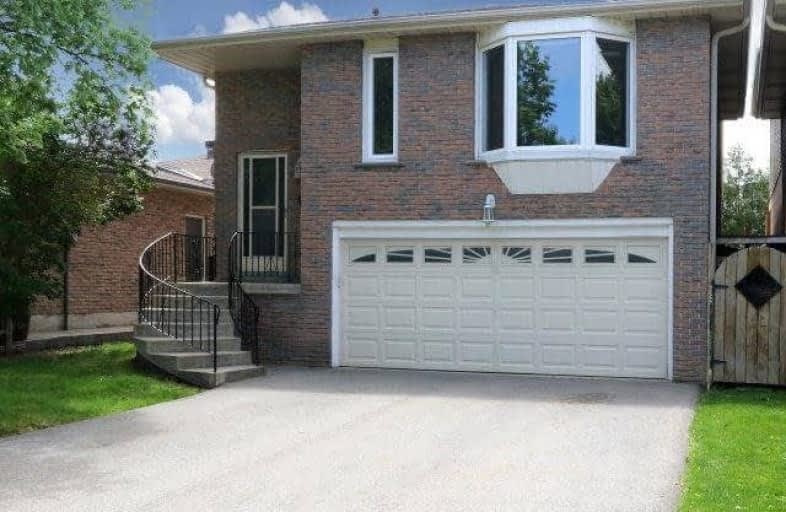Note: Property is not currently for sale or for rent.

-
Type: Detached
-
Style: Backsplit 5
-
Lot Size: 35.01 x 120 Feet
-
Age: No Data
-
Taxes: $3,182 per year
-
Days on Site: 1 Days
-
Added: Sep 07, 2019 (1 day on market)
-
Updated:
-
Last Checked: 2 months ago
-
MLS®#: W3830398
-
Listed By: Sutton group - signature realty inc., brokerage
Best Value In Milton! Beautifully Updated 2 Family Or Large Family Home On A Quiet Court! Large 5 Level B/S, 5 Bedrooms,3 Full Washrooms,2 Kit, 2 Lau Room, New Paint T/O, Brand New Kitchen With Centre Island, New Flooring On Main +2nd Level, , All New 800 Series Doors & U/G Baseboards! Parking For 6 Cars!Full Size 2 Car Garage, Roof 2016, Driveway+Elect.Panel 2014,Vinyl Windows (Furnace & Cac 2015, On Rental - To Be Assumed, See Attachment)
Extras
Main Level:( All New Ss App.)Stacked Full Size Washer/Dryer, Ground Level: Fridge, Stove, B/I Mw, Washer & Dryer; All Wc, All Elfs, Ceiling Fans, 2 Wall Mounted Tv's, Egdo + Rem. Pool Sized Lot .Home Linked Under Ground One Side
Property Details
Facts for 598 Beaver Court, Milton
Status
Days on Market: 1
Last Status: Sold
Sold Date: Jun 07, 2017
Closed Date: Jul 04, 2017
Expiry Date: Aug 06, 2017
Sold Price: $800,000
Unavailable Date: Jun 07, 2017
Input Date: Jun 06, 2017
Prior LSC: Listing with no contract changes
Property
Status: Sale
Property Type: Detached
Style: Backsplit 5
Area: Milton
Community: Timberlea
Availability Date: Immediate/Flex
Inside
Bedrooms: 4
Bedrooms Plus: 1
Bathrooms: 3
Kitchens: 1
Kitchens Plus: 1
Rooms: 9
Den/Family Room: Yes
Air Conditioning: Central Air
Fireplace: Yes
Laundry Level: Lower
Central Vacuum: N
Washrooms: 3
Building
Basement: Finished
Basement 2: Sep Entrance
Heat Type: Forced Air
Heat Source: Gas
Exterior: Brick
Exterior: Vinyl Siding
Elevator: N
UFFI: No
Water Supply: Municipal
Special Designation: Unknown
Retirement: N
Parking
Driveway: Pvt Double
Garage Spaces: 2
Garage Type: Built-In
Covered Parking Spaces: 4
Total Parking Spaces: 6
Fees
Tax Year: 2017
Tax Legal Description: Pcl 105-2, Sec M193, Pt Lt 105, Plm193 Part 11&13
Taxes: $3,182
Highlights
Feature: Fenced Yard
Feature: Hospital
Feature: Public Transit
Feature: School
Land
Cross Street: Laurier & Beaver Cou
Municipality District: Milton
Fronting On: West
Pool: None
Sewer: Sewers
Lot Depth: 120 Feet
Lot Frontage: 35.01 Feet
Additional Media
- Virtual Tour: http://www.boldimaging.com/property/2911/unbranded/slideshow
Rooms
Room details for 598 Beaver Court, Milton
| Type | Dimensions | Description |
|---|---|---|
| Living Main | 3.81 x 4.47 | Combined W/Dining, Bay Window, Laminate |
| Dining Main | 2.84 x 3.43 | Formal Rm, Laminate |
| Kitchen Main | 4.52 x 4.72 | Centre Island, Stainless Steel Appl, Laminate |
| Master 2nd | 3.89 x 3.99 | 5 Pc Ensuite, Double Closet, Broadloom |
| 2nd Br 2nd | 2.79 x 3.84 | Window, Closet, Broadloom |
| 3rd Br 2nd | 2.87 x 3.02 | Window, Closet, Laminate |
| Family Ground | 3.31 x 5.74 | W/O To Deck, Gas Fireplace, Crown Moulding |
| 4th Br Ground | 2.87 x 2.87 | 4 Pc Bath, Laminate |
| Kitchen Ground | 1.70 x 3.42 | Pass Through, Breakfast Bar, W/O To Yard |
| Laundry Lower | 1.45 x 2.73 | Access To Garage, Ceramic Floor |
| Rec Bsmt | 4.00 x 6.32 | Pot Lights, 3 Pc Bath, Broadloom |
| 5th Br Bsmt | 2.84 x 3.74 | W/W Closet, Broadloom |
| XXXXXXXX | XXX XX, XXXX |
XXXX XXX XXXX |
$XXX,XXX |
| XXX XX, XXXX |
XXXXXX XXX XXXX |
$XXX,XXX | |
| XXXXXXXX | XXX XX, XXXX |
XXXXXXX XXX XXXX |
|
| XXX XX, XXXX |
XXXXXX XXX XXXX |
$XXX,XXX |
| XXXXXXXX XXXX | XXX XX, XXXX | $800,000 XXX XXXX |
| XXXXXXXX XXXXXX | XXX XX, XXXX | $799,900 XXX XXXX |
| XXXXXXXX XXXXXXX | XXX XX, XXXX | XXX XXXX |
| XXXXXXXX XXXXXX | XXX XX, XXXX | $849,000 XXX XXXX |

E C Drury/Trillium Demonstration School
Elementary: ProvincialErnest C Drury School for the Deaf
Elementary: ProvincialOur Lady of Victory School
Elementary: CatholicE W Foster School
Elementary: PublicSam Sherratt Public School
Elementary: PublicTiger Jeet Singh Public School
Elementary: PublicE C Drury/Trillium Demonstration School
Secondary: ProvincialErnest C Drury School for the Deaf
Secondary: ProvincialGary Allan High School - Milton
Secondary: PublicMilton District High School
Secondary: PublicJean Vanier Catholic Secondary School
Secondary: CatholicBishop Paul Francis Reding Secondary School
Secondary: Catholic- 1 bath
- 4 bed
769 Cabot Trail, Milton, Ontario • L9T 3R8 • Dorset Park
- 1 bath
- 4 bed
- 1100 sqft
769 Cabot Trail, Milton, Ontario • L9T 3R8 • Dorset Park




