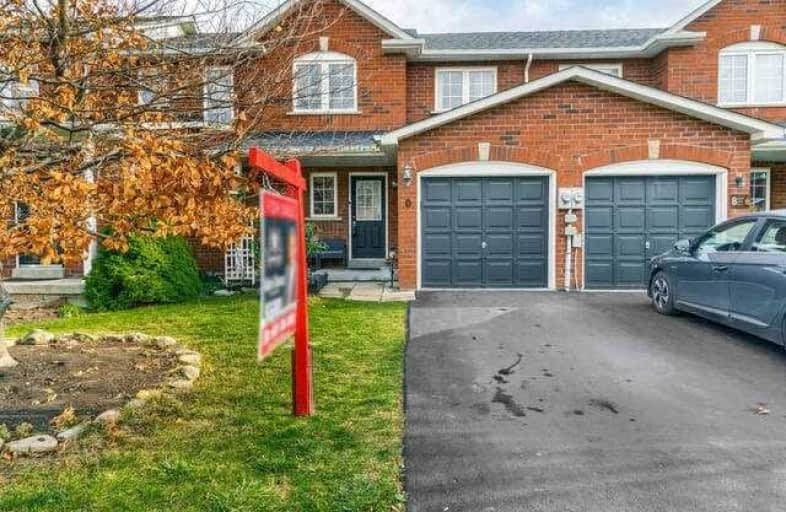Removed on Feb 10, 2021
Note: Property is not currently for sale or for rent.

-
Type: Att/Row/Twnhouse
-
Style: 2-Storey
-
Lease Term: 1 Year
-
Possession: No Data
-
All Inclusive: N
-
Lot Size: 0 x 0
-
Age: No Data
-
Days on Site: 7 Days
-
Added: Feb 03, 2021 (1 week on market)
-
Updated:
-
Last Checked: 3 months ago
-
MLS®#: W5103291
-
Listed By: Re/max real estate centre inc., brokerage
Fantastic Opportunity Full House With Basement !!! Gorgeous 3 Bedrooms Freehold Town House Located In A Convenient Location Of Milton !!! Hardwood Flooring On M.F., Led Pot Lights, Freshly Painted, Stunning Kitchen With Quartz Counter Top (2020)!!Upgraded Stainless Steel Appliances And Backsplash !!! 3 Bedrooms With Upgraded Washrooms !!! Close To All Amenities, Full Of Natural Light!!! Furnace & A/C 2017, Roof-2015, Don't Miss This Opportunity
Extras
Fridge, Stove, Dishwasher, Central Air Conditioner, All Electrical Light Fixtures, Sauna In The Basement, Tenant To Pay Hwt
Property Details
Facts for 6 Dawson Crescent, Milton
Status
Days on Market: 7
Last Status: Terminated
Sold Date: Jun 16, 2025
Closed Date: Nov 30, -0001
Expiry Date: Apr 30, 2021
Unavailable Date: Feb 10, 2021
Input Date: Feb 03, 2021
Prior LSC: Listing with no contract changes
Property
Status: Lease
Property Type: Att/Row/Twnhouse
Style: 2-Storey
Area: Milton
Community: Bronte Meadows
Inside
Bedrooms: 3
Bathrooms: 2
Kitchens: 1
Rooms: 6
Den/Family Room: Yes
Air Conditioning: Central Air
Fireplace: No
Laundry: Ensuite
Washrooms: 2
Utilities
Utilities Included: N
Electricity: Available
Gas: Available
Cable: Available
Telephone: Available
Building
Basement: Full
Heat Type: Forced Air
Heat Source: Gas
Exterior: Brick
Private Entrance: Y
Water Supply: Municipal
Special Designation: Unknown
Parking
Driveway: Mutual
Parking Included: Yes
Garage Spaces: 1
Garage Type: Attached
Covered Parking Spaces: 1
Total Parking Spaces: 2
Fees
Cable Included: No
Central A/C Included: No
Common Elements Included: Yes
Heating Included: No
Hydro Included: No
Water Included: No
Land
Cross Street: Bronte/Main
Municipality District: Milton
Fronting On: South
Pool: None
Sewer: Sewers
Additional Media
- Virtual Tour: https://unbranded.mediatours.ca/property/6-dawson-crescent-milton/
Rooms
Room details for 6 Dawson Crescent, Milton
| Type | Dimensions | Description |
|---|---|---|
| Kitchen Main | 2.44 x 3.05 | Quartz Counter, Led Lighting |
| Breakfast Main | 2.72 x 3.05 | Combined W/Kitchen, Led Lighting |
| Living Main | 5.49 x 3.25 | Led Lighting, Hardwood Floor |
| Master 2nd | 4.14 x 3.12 | Window, Closet |
| 2nd Br 2nd | 2.95 x 2.82 | Window, Closet |
| 3rd Br 3rd | 3.33 x 2.82 | Window, Closet |
| XXXXXXXX | XXX XX, XXXX |
XXXXXXX XXX XXXX |
|
| XXX XX, XXXX |
XXXXXX XXX XXXX |
$X,XXX | |
| XXXXXXXX | XXX XX, XXXX |
XXXX XXX XXXX |
$XXX,XXX |
| XXX XX, XXXX |
XXXXXX XXX XXXX |
$XXX,XXX | |
| XXXXXXXX | XXX XX, XXXX |
XXXX XXX XXXX |
$XXX,XXX |
| XXX XX, XXXX |
XXXXXX XXX XXXX |
$XXX,XXX | |
| XXXXXXXX | XXX XX, XXXX |
XXXXXXX XXX XXXX |
|
| XXX XX, XXXX |
XXXXXX XXX XXXX |
$XXX,XXX | |
| XXXXXXXX | XXX XX, XXXX |
XXXXXXX XXX XXXX |
|
| XXX XX, XXXX |
XXXXXX XXX XXXX |
$XXX,XXX |
| XXXXXXXX XXXXXXX | XXX XX, XXXX | XXX XXXX |
| XXXXXXXX XXXXXX | XXX XX, XXXX | $2,350 XXX XXXX |
| XXXXXXXX XXXX | XXX XX, XXXX | $699,000 XXX XXXX |
| XXXXXXXX XXXXXX | XXX XX, XXXX | $699,000 XXX XXXX |
| XXXXXXXX XXXX | XXX XX, XXXX | $525,000 XXX XXXX |
| XXXXXXXX XXXXXX | XXX XX, XXXX | $549,900 XXX XXXX |
| XXXXXXXX XXXXXXX | XXX XX, XXXX | XXX XXXX |
| XXXXXXXX XXXXXX | XXX XX, XXXX | $595,000 XXX XXXX |
| XXXXXXXX XXXXXXX | XXX XX, XXXX | XXX XXXX |
| XXXXXXXX XXXXXX | XXX XX, XXXX | $600,000 XXX XXXX |

J M Denyes Public School
Elementary: PublicMartin Street Public School
Elementary: PublicOur Lady of Victory School
Elementary: CatholicHoly Rosary Separate School
Elementary: CatholicQueen of Heaven Elementary Catholic School
Elementary: CatholicEscarpment View Public School
Elementary: PublicE C Drury/Trillium Demonstration School
Secondary: ProvincialErnest C Drury School for the Deaf
Secondary: ProvincialGary Allan High School - Milton
Secondary: PublicMilton District High School
Secondary: PublicJean Vanier Catholic Secondary School
Secondary: CatholicBishop Paul Francis Reding Secondary School
Secondary: Catholic- 3 bath
- 3 bed
04-6020 Derry Road, Milton, Ontario • L9T 8L6 • 1033 - HA Harrison
- 2 bath
- 3 bed
1036 Barclay Circle, Milton, Ontario • L9T 5W5 • 1023 - BE Beaty




