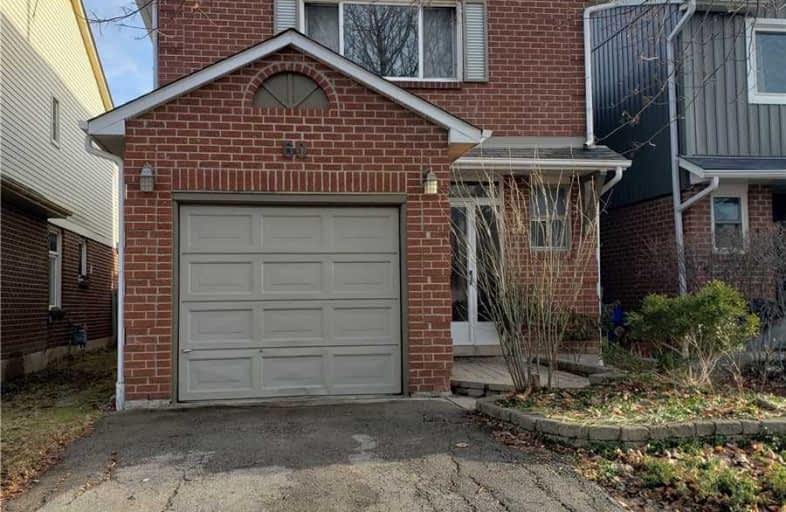Sold on Jan 14, 2020
Note: Property is not currently for sale or for rent.

-
Type: Detached
-
Style: 2-Storey
-
Size: 1500 sqft
-
Lot Size: 26.8 x 112.85 Feet
-
Age: 31-50 years
-
Taxes: $2,940 per year
-
Days on Site: 7 Days
-
Added: Jan 07, 2020 (1 week on market)
-
Updated:
-
Last Checked: 3 months ago
-
MLS®#: W4661808
-
Listed By: Royal lepage meadowtowne realty, brokerage
This Home With Three Very Spacious Bedrooms Needs Some Tlc And Is Being Sold "As Is" With No Representation Or Warranties(Incl Chattels). This Is A Good Opportunity For Someone Trying To Get Into The Real Estate Market And Is Willing To Do Some Work, Or For An Investor. Features: An Enclosed Front Porch, Generous-Sized Entrance Hall, Kitchen With Large Breakfast Area, Master B.R. With 2 Pc Ensuite Could Easily Be Made Into A 3Pc),
Extras
L-Shaped L.R/ D.R. With Patio Doors To Yard. Full, Partly-Finished Bsmt. Furnace And A/C Installed Dec 2016. Inclusions: All Appliances In As In Condition. Water Softener. Water Heater Is A Rental.
Property Details
Facts for 60 Laurier Avenue, Milton
Status
Days on Market: 7
Last Status: Sold
Sold Date: Jan 14, 2020
Closed Date: Feb 14, 2020
Expiry Date: Apr 07, 2020
Sold Price: $651,000
Unavailable Date: Jan 14, 2020
Input Date: Jan 07, 2020
Prior LSC: Listing with no contract changes
Property
Status: Sale
Property Type: Detached
Style: 2-Storey
Size (sq ft): 1500
Age: 31-50
Area: Milton
Community: Bronte Meadows
Availability Date: Immediate
Inside
Bedrooms: 3
Bathrooms: 3
Kitchens: 1
Rooms: 9
Den/Family Room: No
Air Conditioning: Central Air
Fireplace: Yes
Washrooms: 3
Building
Basement: Full
Basement 2: Part Fin
Heat Type: Forced Air
Heat Source: Gas
Exterior: Alum Siding
Exterior: Brick
Water Supply: Municipal
Special Designation: Unknown
Parking
Driveway: Private
Garage Spaces: 1
Garage Type: Attached
Covered Parking Spaces: 2
Total Parking Spaces: 3
Fees
Tax Year: 2019
Tax Legal Description: Pcl Block 112-4, Sec M230 ; Firstly ; Pt Blk 112,
Taxes: $2,940
Land
Cross Street: Bronte/Laurier
Municipality District: Milton
Fronting On: South
Pool: None
Sewer: Sewers
Lot Depth: 112.85 Feet
Lot Frontage: 26.8 Feet
Rooms
Room details for 60 Laurier Avenue, Milton
| Type | Dimensions | Description |
|---|---|---|
| Living Main | 2.97 x 5.49 | |
| Dining Main | 2.62 x 3.35 | |
| Kitchen Main | 2.44 x 2.36 | |
| Breakfast Main | 2.59 x 3.66 | |
| Foyer Main | 1.78 x 4.04 | |
| Master 2nd | 3.94 x 5.18 | |
| Br 2nd | 3.05 x 5.03 | |
| Br 2nd | 2.69 x 5.03 | |
| Rec Bsmt | 4.93 x 5.69 | |
| Office Bsmt | 2.26 x 2.67 |
| XXXXXXXX | XXX XX, XXXX |
XXXX XXX XXXX |
$XXX,XXX |
| XXX XX, XXXX |
XXXXXX XXX XXXX |
$XXX,XXX |
| XXXXXXXX XXXX | XXX XX, XXXX | $651,000 XXX XXXX |
| XXXXXXXX XXXXXX | XXX XX, XXXX | $519,900 XXX XXXX |

E C Drury/Trillium Demonstration School
Elementary: ProvincialJ M Denyes Public School
Elementary: PublicOur Lady of Victory School
Elementary: CatholicSt. Benedict Elementary Catholic School
Elementary: CatholicP. L. Robertson Public School
Elementary: PublicEscarpment View Public School
Elementary: PublicE C Drury/Trillium Demonstration School
Secondary: ProvincialErnest C Drury School for the Deaf
Secondary: ProvincialGary Allan High School - Milton
Secondary: PublicMilton District High School
Secondary: PublicJean Vanier Catholic Secondary School
Secondary: CatholicBishop Paul Francis Reding Secondary School
Secondary: Catholic

