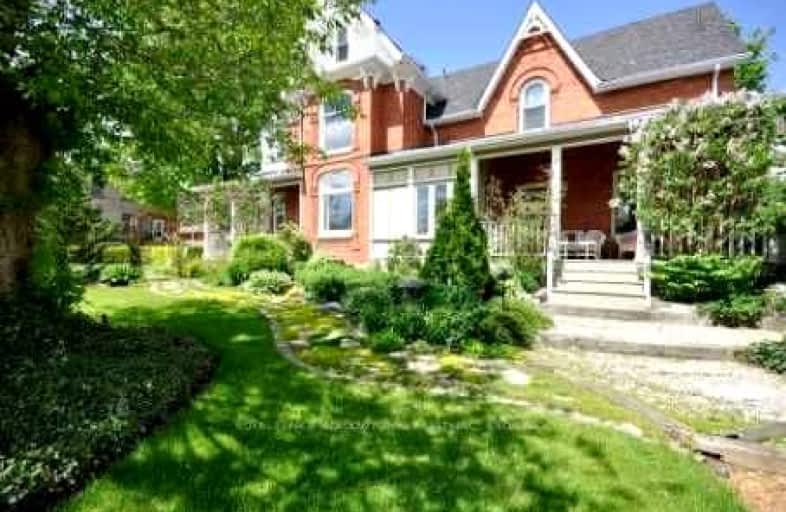Somewhat Walkable
- Some errands can be accomplished on foot.
51
/100
Some Transit
- Most errands require a car.
31
/100
Bikeable
- Some errands can be accomplished on bike.
60
/100

J M Denyes Public School
Elementary: Public
0.87 km
Martin Street Public School
Elementary: Public
0.70 km
Holy Rosary Separate School
Elementary: Catholic
0.82 km
W I Dick Middle School
Elementary: Public
1.20 km
Queen of Heaven Elementary Catholic School
Elementary: Catholic
1.77 km
Escarpment View Public School
Elementary: Public
1.51 km
E C Drury/Trillium Demonstration School
Secondary: Provincial
1.48 km
Ernest C Drury School for the Deaf
Secondary: Provincial
1.64 km
Gary Allan High School - Milton
Secondary: Public
1.39 km
Milton District High School
Secondary: Public
1.42 km
Jean Vanier Catholic Secondary School
Secondary: Catholic
3.47 km
Bishop Paul Francis Reding Secondary School
Secondary: Catholic
3.02 km
-
Beaty Neighbourhood Park South
820 Bennett Blvd, Milton ON 3.73km -
Dyson Den
4.17km -
Trudeau Park
4.26km
-
TD Bank Financial Group
810 Main St E (Thompson Rd), Milton ON L9T 0J4 2.32km -
CIBC
9030 Derry Rd (Derry), Milton ON L9T 7H9 3.05km -
BMO Bank of Montreal
1035 Bronte St S, Milton ON L9T 8X3 3.33km




