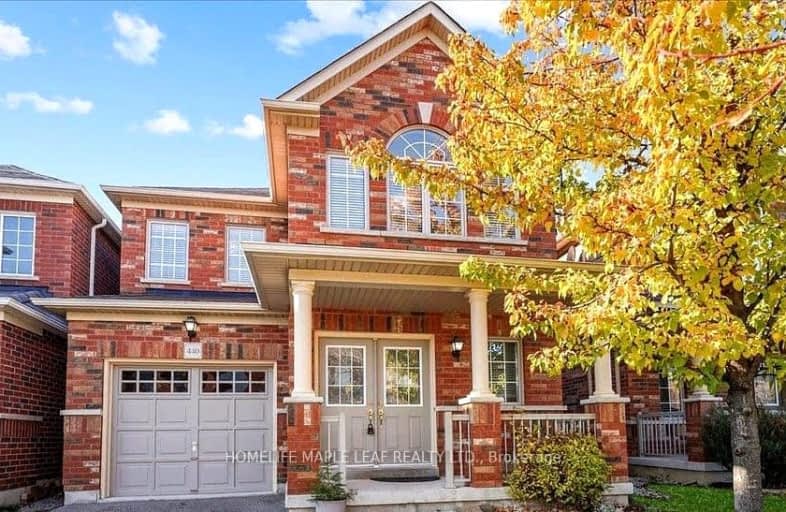Somewhat Walkable
- Some errands can be accomplished on foot.
Some Transit
- Most errands require a car.
Bikeable
- Some errands can be accomplished on bike.

J M Denyes Public School
Elementary: PublicOur Lady of Victory School
Elementary: CatholicSt. Benedict Elementary Catholic School
Elementary: CatholicQueen of Heaven Elementary Catholic School
Elementary: CatholicP. L. Robertson Public School
Elementary: PublicEscarpment View Public School
Elementary: PublicE C Drury/Trillium Demonstration School
Secondary: ProvincialErnest C Drury School for the Deaf
Secondary: ProvincialGary Allan High School - Milton
Secondary: PublicMilton District High School
Secondary: PublicJean Vanier Catholic Secondary School
Secondary: CatholicBishop Paul Francis Reding Secondary School
Secondary: Catholic-
Champs Family Entertainment Centre
300 Bronte Street S, Milton, ON L9T 1Y8 0.51km -
St. Louis Bar and Grill
604 Santa Maria Boulevard, Milton, ON L9T 6J5 1.24km -
Ivy Arms
201 Main Street E, Milton, ON L9T 1N7 1.74km
-
Tim Horton's
6941 Derry Road, Milton, ON L9T 7H5 0.4km -
Tim Hortons - Milton Hospital
7030 Derry Rd. E, Milton, ON L9T 7H6 0.76km -
Tim Horton's
1515 Main Street E, Milton, ON L9T 0W2 1.32km
-
Reebok CrossFit FirePower
705 Nipissing Road, Milton, ON L9T 4Z5 2.81km -
GoodLife Fitness
820 Main St East, Milton, ON L9T 0J4 3.31km -
GoodLife Fitness
855 Steeles Ave E, Milton, ON L9T 5H3 4.23km
-
Shoppers Drug Mart
6941 Derry Road W, Milton, ON L9T 7H5 0.58km -
Rexall Pharmacy
6541 Derry Road, Milton, ON L9T 7W1 0.73km -
IDA Miltowne Pharmacy
311 Commercial Street, Suite 210, Milton, ON L9T 3Z9 1.43km
-
Papa Johns Pizza
480 Bronte Street, Milton, ON L9T 9A9 0.3km -
Taza Xpress
470-480 Bronte Street S, Milton, ON L9T 2J4 0.32km -
Sunset Grill
6941 Derry Rd W, Milton, ON L9T 7H5 0.57km
-
Milton Mall
55 Ontario Street S, Milton, ON L9T 2M3 2.22km -
Milton Common
820 Main Street E, Milton, ON L9T 0J4 3.27km -
SmartCentres Milton
1280 Steeles Avenue E, Milton, ON L9T 6P1 5.2km
-
John's No Frills
6520 Derry Road W, Milton, ON L9T 7Z3 0.76km -
Ajs the Grocery
42 Bronte Street S, Milton, ON L9T 5A8 1.25km -
Kabul Farms Supermarket
550 Ontario Street S, Milton, ON L9T 3M9 1.73km
-
LCBO
830 Main St E, Milton, ON L9T 0J4 3.35km -
LCBO
3041 Walkers Line, Burlington, ON L5L 5Z6 12.35km -
LCBO
251 Oak Walk Dr, Oakville, ON L6H 6M3 12.96km
-
Petro-Canada
235 Steeles Ave E, Milton, ON L9T 1Y2 2.95km -
Petro Canada
620 Thompson Road S, Milton, ON L9T 0H1 3.06km -
Canadian Tire Gas+
20 Market Drive, Unit 1, Milton, ON L9T 3H5 3.26km
-
Milton Players Theatre Group
295 Alliance Road, Milton, ON L9T 4W8 3.25km -
Cineplex Cinemas - Milton
1175 Maple Avenue, Milton, ON L9T 0A5 4.53km -
Cineplex Junxion
5100 Erin Mills Parkway, Unit Y0002, Mississauga, ON L5M 4Z5 15.12km
-
Milton Public Library
1010 Main Street E, Milton, ON L9T 6P7 3.59km -
Meadowvale Branch Library
6677 Meadowvale Town Centre Circle, Mississauga, ON L5N 2R5 13.56km -
Erin Meadows Community Centre
2800 Erin Centre Boulevard, Mississauga, ON L5M 6R5 14.62km
-
Milton District Hospital
725 Bronte Street S, Milton, ON L9T 9K1 0.78km -
LifeLabs
470 Bronte St S, Ste 106, Milton, ON L9T 2J4 0.29km -
Cml Health Care
311 Commercial Street, Milton, ON L9T 3Z9 1.46km
-
Sherwood District Park
1.28km -
Optimist Park
1.53km -
Coates Neighbourhood Park South
776 Philbrook Dr (Philbrook & Cousens Terrace), Milton ON 2.7km
-
TD Canada Trust ATM
6501 Derry Rd, Milton ON L9T 7W1 0.7km -
CIBC
9030 Derry Rd (Derry), Milton ON L9T 7H9 3.15km -
Scotiabank
880 Main St E, Milton ON L9T 0J4 3.44km
- 3 bath
- 4 bed
- 2000 sqft
409 Scott Boulevard, Milton, Ontario • L9T 0T1 • 1036 - SC Scott
- 3 bath
- 4 bed
- 2000 sqft
1081 Holdsworth Crescent, Milton, Ontario • L9T 0C1 • 1028 - CO Coates





















