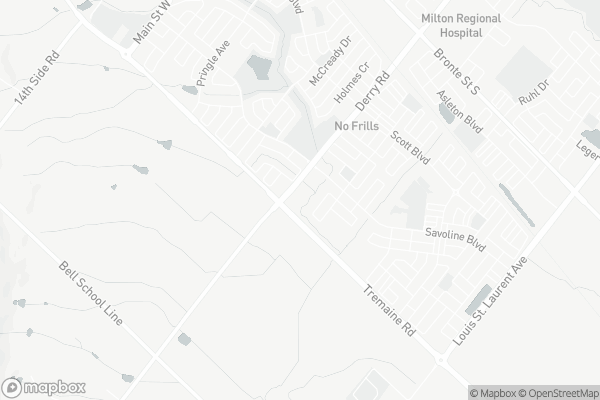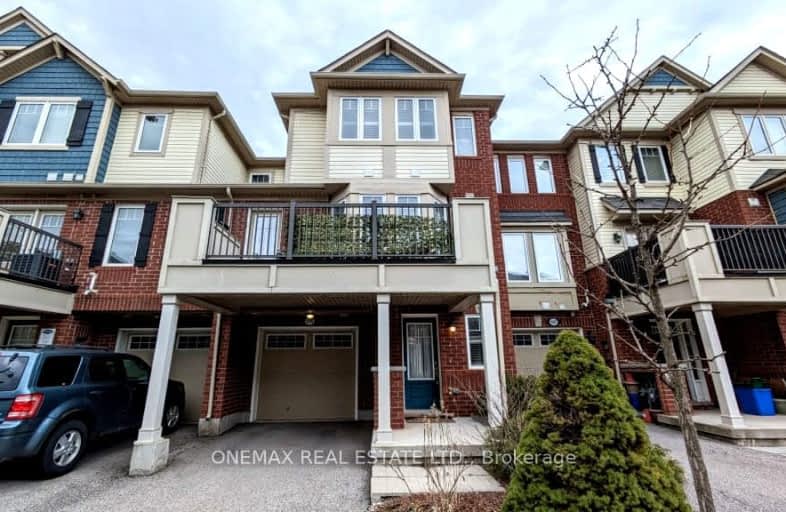Car-Dependent
- Most errands require a car.
Some Transit
- Most errands require a car.
Bikeable
- Some errands can be accomplished on bike.

Our Lady of Victory School
Elementary: CatholicLumen Christi Catholic Elementary School Elementary School
Elementary: CatholicSt. Benedict Elementary Catholic School
Elementary: CatholicQueen of Heaven Elementary Catholic School
Elementary: CatholicP. L. Robertson Public School
Elementary: PublicEscarpment View Public School
Elementary: PublicE C Drury/Trillium Demonstration School
Secondary: ProvincialErnest C Drury School for the Deaf
Secondary: ProvincialGary Allan High School - Milton
Secondary: PublicMilton District High School
Secondary: PublicJean Vanier Catholic Secondary School
Secondary: CatholicBishop Paul Francis Reding Secondary School
Secondary: Catholic-
Sobeys Extra Milton
1035 Bronte Street South, Milton 1.99km -
Milton Latino
26 Main Street East, Milton 2.58km -
Kabul Farms Supermarket
550 Ontario Street South, Milton 2.68km
-
The Beer Store
1015 Bronte Street South, Milton 1.85km -
LCBO
1025 Bronte Street South, Milton 1.92km -
LCBO
14 Main Street East, Milton 2.63km
-
Circle K
6005 Derry Road W, Milton 0.14km -
Tim Hortons
6005 Derry Rd West Derry And, Tremaine Road, Milton 0.14km -
Quik Chik - Milton
4-6521 Derry Road West, Milton 0.68km
-
Tim Hortons
6005 Derry Rd West Derry And, Tremaine Road, Milton 0.14km -
The Fix Coffee Shop at the Velodrome, powered by Velofix
2015 Pan Am Boulevard, Milton 1.4km -
Starbucks
6030 Main Street West, Milton 1.47km
-
TD Canada Trust Branch and ATM
6501 Derry Road, Milton 0.63km -
Scotiabank
620 Scott Boulevard, Milton 0.74km -
RBC Royal Bank
6911 Derry Road, Milton 1.36km
-
Esso
6005 Derry Road, Milton 0.15km -
Petro-Canada & Car Wash
5 Main Street East, Milton 2.56km -
Esso
6788 Regional Road 25, Milton 2.75km
-
Top Level Taekwondo & Martial Arts Academy Bronte
480 Bronte Street South Unit 215, Milton 1.47km -
VedaLift
450 Bronte Street South #111, Milton 1.54km -
Boxing Athletics Milton
Inside Reps and Pumps Athletics Centre, 342 Bronte Street South Unit 18, Milton 1.58km
-
McDougall Park
363 McDougall Crossing, Milton 0.37km -
McDougal Park
Milton 0.39km -
Savoline Park
383 Messure Crescent, Milton 0.56km
-
The Halton Resource Connection
410 Bronte Street South, Milton 1.49km -
Milton Public Library - Sherwood Branch
Main Street West, Milton 1.76km -
Sherwood Community Centre
6355 Main Street West, Milton 1.82km
-
Milton Trails Medical Clinic & Walk-in
6521 Derry Road West Suite 8, Milton 0.7km -
Derry Medical Centre
Canada 1.36km -
Tremaine Medical
6000 Main Street West Unit 1-3, Milton 1.53km
-
Rexall
6541 Derry Road, Milton 0.73km -
Derry Pharmacy
6990 Derry Road, Milton 1.35km -
Shoppers Drug Mart
6951 Derry Road West Building B, Milton 1.42km
-
Derry Heights Plaza
6941 Derry Road, Milton 1.32km -
Sightlines Market
6300 Main Street West, Milton 1.52km -
Willmott Marketplace
Milton 2.21km
-
Champs Family Entertainment Centre
300 Bronte Street South, Milton 1.79km -
St. Louis Bar & Grill
604 Santa Maria Boulevard, Milton 2.22km -
The Rad Brothers Sports Bar and Tap House
550 Ontario Street South, Milton 2.67km
- 2 bath
- 2 bed
- 1100 sqft
924 Nadalin Heights, Milton, Ontario • L9T 8R2 • 1038 - WI Willmott
- 2 bath
- 3 bed
- 1100 sqft
285 Mortimer Crescent, Milton, Ontario • L9T 8N6 • 1033 - HA Harrison
- 2 bath
- 3 bed
- 1100 sqft
979 Nadalin Heights, Milton, Ontario • L9T 8R3 • 1038 - WI Willmott
- 2 bath
- 3 bed
- 1100 sqft
332 Prosser Circle, Milton, Ontario • L9T 0P5 • 1033 - HA Harrison














