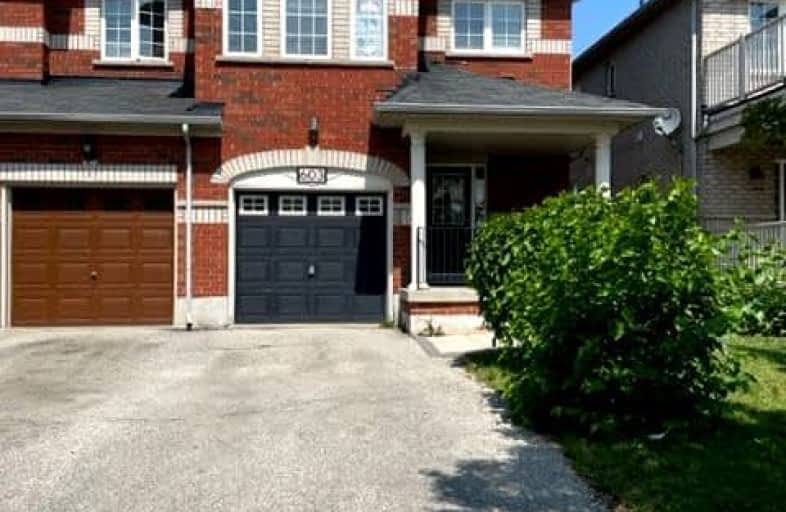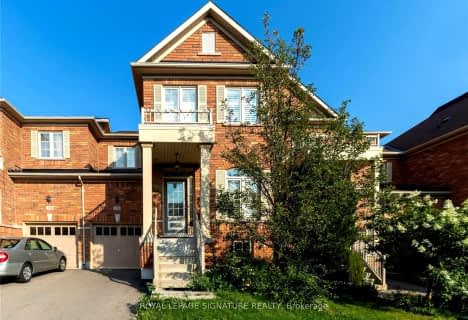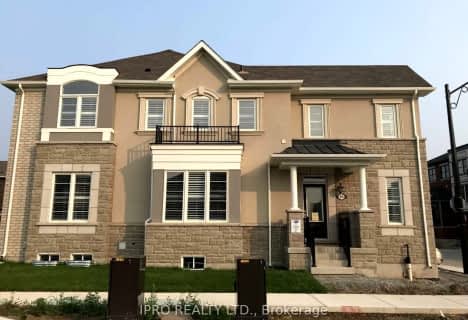Car-Dependent
- Almost all errands require a car.
Some Transit
- Most errands require a car.
Bikeable
- Some errands can be accomplished on bike.

Sam Sherratt Public School
Elementary: PublicGuardian Angels Catholic Elementary School
Elementary: CatholicSt. Anthony of Padua Catholic Elementary School
Elementary: CatholicIrma Coulson Elementary Public School
Elementary: PublicBruce Trail Public School
Elementary: PublicTiger Jeet Singh Public School
Elementary: PublicE C Drury/Trillium Demonstration School
Secondary: ProvincialErnest C Drury School for the Deaf
Secondary: ProvincialGary Allan High School - Milton
Secondary: PublicMilton District High School
Secondary: PublicBishop Paul Francis Reding Secondary School
Secondary: CatholicCraig Kielburger Secondary School
Secondary: Public-
Beaty Neighbourhood Park South
820 Bennett Blvd, Milton ON 0.75km -
Dyson Den
1.06km -
Trudeau Park
1.49km
-
CIBC
9030 Derry Rd (Derry), Milton ON L9T 7H9 0.19km -
TD Bank Financial Group
1040 Kennedy Cir, Milton ON L9T 0J9 1.53km -
TD Bank Financial Group
810 Main St E (Thompson Rd), Milton ON L9T 0J4 1.77km
- 3 bath
- 3 bed
- 1500 sqft
895 Transom Crescent, Milton, Ontario • L9T 8K4 • 1038 - WI Willmott














